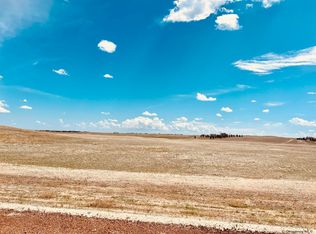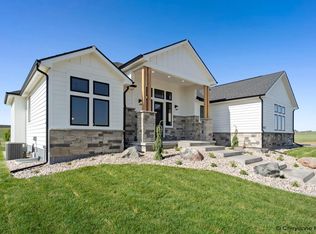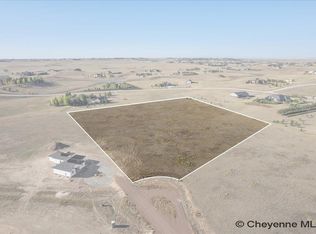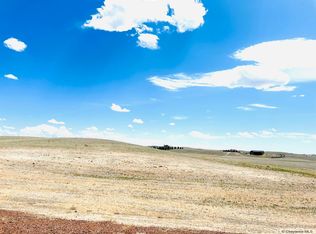Sold
Price Unknown
2555 McCrae Rd, Cheyenne, WY 82009
5beds
4,700sqft
Rural Residential, Residential
Built in 2024
5.91 Acres Lot
$915,200 Zestimate®
$--/sqft
$3,924 Estimated rent
Home value
$915,200
$851,000 - $979,000
$3,924/mo
Zestimate® history
Loading...
Owner options
Explore your selling options
What's special
Spacious rural retreat on nearly 6 acres! Escape to the tranquility of rural living with this magnificent 5 bedroom, 4 bathroom home nestled on just under 6 acres of open space. Offering privacy and expansive views, this property combines luxury and comfort in a serene setting. Key Features: Primary Suite: A luxurious sanctuary featuring his and her walk-in closets, a wet room, and a private covered patio, perfect for relaxing with a morning coffee or evening wine. Chef's Dream Kitchen: Equipped to impress, this kitchen offers ample counter space, high-end appliances, and a layout that will inspire culinary creations. Convenient Laundry: Located right off the primary bedroom for easy access, alongside a mudroom to manage daily chores efficiently. Spacious Basement: A large, inviting space perfect for entertaining, complete with a stunning wet bar and cozy fireplace, making it ideal for gatherings or family movie nights. 3-Car Garage: Plenty of space for vehicles and storage, catering to both convenience and practicality. This property is perfect for those seeking a blend of luxury and a peaceful rural lifestyle. With plenty of room for outdoor activities, gardening, or simply enjoying nature, this home offers an idyllic retreat just waiting for you to make it your own.
Zillow last checked: 8 hours ago
Listing updated: June 23, 2025 at 09:43am
Listed by:
Belinda Sawyer 307-631-5434,
RE/MAX Capitol Properties
Bought with:
Jeremy Hamilton
#1 Properties
Source: Cheyenne BOR,MLS#: 96655
Facts & features
Interior
Bedrooms & bathrooms
- Bedrooms: 5
- Bathrooms: 4
- Full bathrooms: 3
- 1/2 bathrooms: 1
- Main level bathrooms: 3
Primary bedroom
- Level: Main
- Area: 288
- Dimensions: 16 x 18
Bedroom 2
- Level: Main
- Area: 182
- Dimensions: 13 x 14
Bedroom 3
- Level: Main
- Area: 182
- Dimensions: 13 x 14
Bedroom 4
- Level: Basement
- Area: 182
- Dimensions: 13 x 14
Bedroom 5
- Level: Basement
- Area: 195
- Dimensions: 13 x 15
Bathroom 1
- Features: Full
- Level: Main
Bathroom 2
- Features: Full
- Level: Main
Bathroom 3
- Features: 1/2
- Level: Main
Bathroom 4
- Features: Full
- Level: Basement
Dining room
- Level: Main
- Area: 195
- Dimensions: 13 x 15
Family room
- Level: Basement
- Area: 1500
- Dimensions: 30 x 50
Kitchen
- Level: Main
- Area: 228
- Dimensions: 12 x 19
Living room
- Level: Main
- Area: 390
- Dimensions: 15 x 26
Basement
- Area: 2100
Heating
- Forced Air, Natural Gas
Cooling
- Central Air
Appliances
- Included: Dishwasher, Disposal, Range, Refrigerator, Tankless Water Heater
- Laundry: Main Level
Features
- Eat-in Kitchen, Great Room, Pantry, Separate Dining, Vaulted Ceiling(s), Walk-In Closet(s), Wet Bar, Main Floor Primary, Granite Counters
- Flooring: Hardwood, Tile
- Basement: Partially Finished
- Number of fireplaces: 2
- Fireplace features: Two
Interior area
- Total structure area: 4,700
- Total interior livable area: 4,700 sqft
- Finished area above ground: 2,600
Property
Parking
- Total spaces: 3
- Parking features: 3 Car Attached
- Attached garage spaces: 3
Accessibility
- Accessibility features: None
Features
- Patio & porch: Covered Patio, Covered Porch
Lot
- Size: 5.91 Acres
- Dimensions: 257,440
- Features: Cul-De-Sac
Details
- Special conditions: Arms Length Sale
Construction
Type & style
- Home type: SingleFamily
- Architectural style: Ranch
- Property subtype: Rural Residential, Residential
Materials
- Cedar, Wood/Hardboard
- Foundation: Basement
- Roof: Composition/Asphalt
Condition
- New Construction
- New construction: Yes
- Year built: 2024
Details
- Builder name: Icon Builders, LLC
Utilities & green energy
- Electric: Black Hills Energy
- Gas: Black Hills Energy
- Sewer: Septic Tank
- Water: Well
Green energy
- Energy efficient items: Energy Star Appliances, Thermostat, High Effic. HVAC 95% +, Ceiling Fan
Community & neighborhood
Location
- Region: Cheyenne
- Subdivision: Lone Star Estates
HOA & financial
HOA
- Has HOA: Yes
- HOA fee: $100 quarterly
- Services included: Road Maintenance
Other
Other facts
- Listing agreement: N
- Listing terms: Cash,Conventional,FHA,VA Loan
Price history
| Date | Event | Price |
|---|---|---|
| 6/20/2025 | Sold | -- |
Source: | ||
| 5/19/2025 | Pending sale | $925,000$197/sqft |
Source: | ||
| 4/8/2025 | Listed for sale | $925,000$197/sqft |
Source: | ||
| 4/8/2025 | Listing removed | $925,000$197/sqft |
Source: | ||
| 1/6/2025 | Listed for sale | $925,000$197/sqft |
Source: | ||
Public tax history
Tax history is unavailable.
Neighborhood: 82009
Nearby schools
GreatSchools rating
- 5/10Prairie Wind ElementaryGrades: K-6Distance: 2.2 mi
- 6/10McCormick Junior High SchoolGrades: 7-8Distance: 5.1 mi
- 7/10Central High SchoolGrades: 9-12Distance: 5.3 mi



