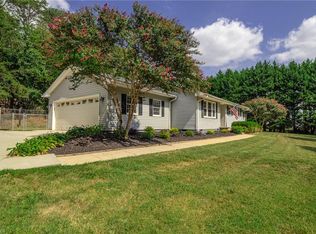Sold for $551,000
Zestimate®
$551,000
2555 Tobaccoville Rd, Rural Hall, NC 27045
5beds
3,644sqft
Stick/Site Built, Residential, Single Family Residence
Built in 1973
3.78 Acres Lot
$551,000 Zestimate®
$--/sqft
$3,004 Estimated rent
Home value
$551,000
$523,000 - $579,000
$3,004/mo
Zestimate® history
Loading...
Owner options
Explore your selling options
What's special
UPDATED TUDOR Home nestled on 3.78 stunning acres. Vaulted ceilings with stone fireplace. Upgraded features include recent windows, recent roof, two recent heat pumps, newer flooring, remodeled kitchen with soft close cabinets, newer fixtures, KitchenAid appliances. Don't miss the beautiful gunite in ground pool! Newer pump, pool house with plumbing and newer fencing. Large brick workshop/storage building. CONVENIENT LOCATION and land to ENJOY! Come see this home and make it yours today!
Zillow last checked: 8 hours ago
Listing updated: December 15, 2025 at 04:33pm
Listed by:
Allen Smith 336-829-4879,
LEGACY Realty NC
Bought with:
Chris Amburn, 254282
John Christian Luxury Real Estate
Source: Triad MLS,MLS#: 1196786 Originating MLS: Winston-Salem
Originating MLS: Winston-Salem
Facts & features
Interior
Bedrooms & bathrooms
- Bedrooms: 5
- Bathrooms: 4
- Full bathrooms: 3
- 1/2 bathrooms: 1
- Main level bathrooms: 2
Primary bedroom
- Level: Main
- Dimensions: 21.33 x 12.83
Bedroom 2
- Level: Second
- Dimensions: 13.92 x 12
Bedroom 3
- Level: Second
- Dimensions: 11.92 x 11.17
Bedroom 4
- Level: Second
- Dimensions: 12.83 x 12.08
Bedroom 5
- Level: Second
- Dimensions: 15.67 x 13.75
Kitchen
- Level: Main
- Dimensions: 18 x 12.33
Living room
- Level: Main
- Dimensions: 21.75 x 13.92
Heating
- Heat Pump, Electric
Cooling
- Central Air
Appliances
- Included: Microwave, Dishwasher, Disposal, Free-Standing Range, Electric Water Heater
- Laundry: Dryer Connection, Washer Hookup
Features
- Ceiling Fan(s), Dead Bolt(s), Kitchen Island, Pantry, Solid Surface Counter
- Flooring: Carpet, Tile, Wood
- Doors: Insulated Doors
- Windows: Insulated Windows
- Basement: Cellar, Crawl Space
- Number of fireplaces: 1
- Fireplace features: Gas Log, Living Room
Interior area
- Total structure area: 3,644
- Total interior livable area: 3,644 sqft
- Finished area above ground: 3,644
Property
Parking
- Total spaces: 3
- Parking features: Driveway, Garage, Detached
- Garage spaces: 3
- Has uncovered spaces: Yes
Features
- Levels: Two
- Stories: 2
- Has private pool: Yes
- Pool features: In Ground, Private
Lot
- Size: 3.78 Acres
- Features: Cleared, Corner Lot
Details
- Additional structures: Pool House, Storage
- Parcel number: 6900486585
- Zoning: RS20
- Special conditions: Owner Sale
Construction
Type & style
- Home type: SingleFamily
- Property subtype: Stick/Site Built, Residential, Single Family Residence
Materials
- Brick, Stucco
Condition
- Year built: 1973
Utilities & green energy
- Sewer: Septic Tank
- Water: Well
Community & neighborhood
Location
- Region: Rural Hall
Other
Other facts
- Listing agreement: Exclusive Right To Sell
- Listing terms: Cash,Conventional,FHA,VA Loan
Price history
| Date | Event | Price |
|---|---|---|
| 12/15/2025 | Sold | $551,000-3.2% |
Source: | ||
| 10/23/2025 | Pending sale | $569,000 |
Source: | ||
| 9/25/2025 | Listed for sale | $569,000-1% |
Source: | ||
| 9/23/2025 | Listing removed | $575,000 |
Source: | ||
| 8/27/2025 | Price change | $575,000-1.7% |
Source: | ||
Public tax history
| Year | Property taxes | Tax assessment |
|---|---|---|
| 2025 | $3,315 +3.5% | $529,100 +30% |
| 2024 | $3,202 | $407,000 |
| 2023 | $3,202 | $407,000 |
Find assessor info on the county website
Neighborhood: 27045
Nearby schools
GreatSchools rating
- 3/10Rural Hall ElementaryGrades: PK-5Distance: 2.7 mi
- 1/10Northwest MiddleGrades: 6-8Distance: 3.7 mi
- 2/10North Forsyth HighGrades: 9-12Distance: 5.5 mi
Get a cash offer in 3 minutes
Find out how much your home could sell for in as little as 3 minutes with a no-obligation cash offer.
Estimated market value$551,000
Get a cash offer in 3 minutes
Find out how much your home could sell for in as little as 3 minutes with a no-obligation cash offer.
Estimated market value
$551,000
