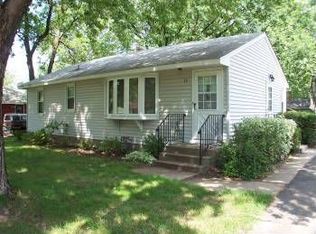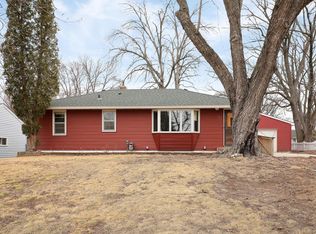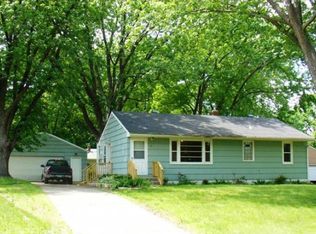Closed
$325,000
2555 Upper Afton Rd E, Maplewood, MN 55119
4beds
2,160sqft
Single Family Residence
Built in 1955
0.24 Square Feet Lot
$323,500 Zestimate®
$150/sqft
$2,466 Estimated rent
Home value
$323,500
$294,000 - $356,000
$2,466/mo
Zestimate® history
Loading...
Owner options
Explore your selling options
What's special
Across the street from Battle Creek Park. Three blocks from Carver Elementary. New carpet and paint, amazing custom kitchen, four season porch, newer roof, gutters with gutter guard, newer concrete driveway, newer windows; very nice.
Zillow last checked: 8 hours ago
Listing updated: October 08, 2025 at 08:07am
Listed by:
Daniel M. Harrison 651-231-6829,
RE/MAX Professionals
Bought with:
Natasha Cejudo
Lakes Sotheby's International Realty
Source: NorthstarMLS as distributed by MLS GRID,MLS#: 6784201
Facts & features
Interior
Bedrooms & bathrooms
- Bedrooms: 4
- Bathrooms: 2
- Full bathrooms: 1
- 3/4 bathrooms: 1
Bedroom 1
- Level: Main
- Area: 132 Square Feet
- Dimensions: 12x11
Bedroom 2
- Level: Main
- Area: 99 Square Feet
- Dimensions: 11x9
Bedroom 3
- Level: Main
- Area: 110 Square Feet
- Dimensions: 11x10
Bedroom 4
- Level: Lower
- Area: 90 Square Feet
- Dimensions: 10x9
Other
- Level: Lower
- Area: 100 Square Feet
- Dimensions: 10x10
Dining room
- Level: Main
Family room
- Level: Lower
- Area: 190 Square Feet
- Dimensions: 19x10
Other
- Level: Main
- Area: 210 Square Feet
- Dimensions: 15x14
Kitchen
- Level: Main
- Area: 154 Square Feet
- Dimensions: 14x11
Living room
- Level: Main
- Area: 198 Square Feet
- Dimensions: 18x11
Heating
- Forced Air, Fireplace(s)
Cooling
- Central Air
Appliances
- Included: Dishwasher, Dryer, Freezer, Gas Water Heater, Range, Refrigerator, Washer
Features
- Basement: Block,Drain Tiled,Egress Window(s),Finished,Full,Partially Finished,Sump Basket,Sump Pump,Tile Shower
- Number of fireplaces: 1
- Fireplace features: Gas
Interior area
- Total structure area: 2,160
- Total interior livable area: 2,160 sqft
- Finished area above ground: 1,200
- Finished area below ground: 600
Property
Parking
- Total spaces: 2
- Parking features: Detached, Concrete, Garage Door Opener
- Garage spaces: 2
- Has uncovered spaces: Yes
- Details: Garage Dimensions (24x21), Garage Door Height (7), Garage Door Width (16)
Accessibility
- Accessibility features: None
Features
- Levels: One
- Stories: 1
- Fencing: None
Lot
- Size: 0.24 sqft
- Dimensions: 78 x 135
- Features: Near Public Transit, Corner Lot
Details
- Foundation area: 960
- Parcel number: 012822130072
- Zoning description: Residential-Single Family
Construction
Type & style
- Home type: SingleFamily
- Property subtype: Single Family Residence
Materials
- Aluminum Siding, Other, Steel Siding, Block, Frame
- Roof: Age 8 Years or Less,Asphalt,Pitched
Condition
- Age of Property: 70
- New construction: No
- Year built: 1955
Utilities & green energy
- Electric: 100 Amp Service
- Gas: Natural Gas
- Sewer: City Sewer/Connected
- Water: City Water/Connected
Community & neighborhood
Location
- Region: Maplewood
HOA & financial
HOA
- Has HOA: No
Price history
| Date | Event | Price |
|---|---|---|
| 10/8/2025 | Sold | $325,000+1.6%$150/sqft |
Source: | ||
| 9/18/2025 | Pending sale | $319,900$148/sqft |
Source: | ||
| 9/7/2025 | Listed for sale | $319,900$148/sqft |
Source: | ||
Public tax history
| Year | Property taxes | Tax assessment |
|---|---|---|
| 2025 | $4,362 +4% | $332,800 +10% |
| 2024 | $4,196 +13% | $302,500 -0.1% |
| 2023 | $3,714 +6.5% | $302,900 +9.6% |
Find assessor info on the county website
Neighborhood: 55119
Nearby schools
GreatSchools rating
- 4/10Carver Elementary SchoolGrades: PK-5Distance: 0.3 mi
- 4/10Skyview Community Middle SchoolGrades: 6-8Distance: 2.9 mi
- 5/10Tartan Senior High SchoolGrades: 9-12Distance: 1.7 mi
Get a cash offer in 3 minutes
Find out how much your home could sell for in as little as 3 minutes with a no-obligation cash offer.
Estimated market value
$323,500


