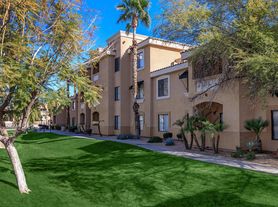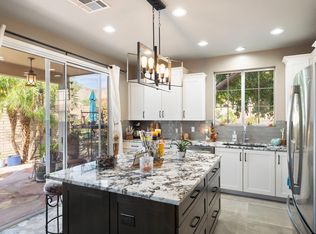Discover modern comfort and convenience in this stunning 4-bedroom, 3-bath single-story home located in the heart of South Phoenix. Built in 2023 by Lennar, this residence offers nearly 2,300 sq ft of beautifully designed living space with a seamless blend of style and functionality.
Step inside to an open-concept floor plan highlighted by high ceilings, wood-look tile flooring, and abundant natural light. The spacious great room flows effortlessly into the chef-inspired kitchen, complete with quartz countertops, stainless-steel appliances, white shaker cabinets, an oversized island with breakfast bar, and a walk-in pantry ideal for everyday living and entertaining alike.
The primary suite offers privacy and relaxation with plush carpeting, a large walk-in closet, and a spa-style ensuite bath featuring dual sinks, a soaking tub, and a separate shower. Three additional bedrooms are generously sized and share two modern full bathrooms, perfect for family or guests.
Enjoy the ease of single-level living with thoughtful touches such as energy-efficient windows, smart-home wiring, a dedicated laundry room, and a two-car garage. Outside, the low-maintenance desert landscaping and fenced backyard provide both beauty and privacy, ideal for quiet evenings or weekend gatherings.
Nestled in a quiet, family-friendly neighborhood, this home offers convenient access to major highways, schools, parks, and shopping centers. Nearby schools include Sunland Elementary and Cesar Chavez High School. Just minutes from downtown Phoenix, South Mountain hiking trails, and major employers, you'll enjoy both suburban tranquility and city convenience.
Whether you're looking for your next family home or a turn-key rental investment, 2555 W Sunland Ave stands out for its modern design, thoughtful layout, and move-in-ready condition offering the best of new construction without the wait.
Earnest: $1000
Pet fee: $350 and $150 per pet
Cleaning Fee: $400
Security Deposit: $3000
House for rent
Accepts Zillow applications
$3,000/mo
2555 W Sunland Ave, Phoenix, AZ 85041
4beds
2,274sqft
Price may not include required fees and charges.
Single family residence
Available now
Cats, dogs OK
Central air
In unit laundry
Attached garage parking
Baseboard
What's special
Open-concept floor planFenced backyardHigh ceilingsLow-maintenance desert landscapingSeparate showerAbundant natural lightWalk-in pantry
- 4 days |
- -- |
- -- |
Travel times
Facts & features
Interior
Bedrooms & bathrooms
- Bedrooms: 4
- Bathrooms: 3
- Full bathrooms: 3
Heating
- Baseboard
Cooling
- Central Air
Appliances
- Included: Dishwasher, Dryer, Microwave, Oven, Refrigerator, Washer
- Laundry: In Unit
Features
- Walk In Closet
- Flooring: Carpet, Tile
Interior area
- Total interior livable area: 2,274 sqft
Property
Parking
- Parking features: Attached
- Has attached garage: Yes
- Details: Contact manager
Features
- Exterior features: Heating system: Baseboard, Walk In Closet
Details
- Parcel number: 10587217
Construction
Type & style
- Home type: SingleFamily
- Property subtype: Single Family Residence
Community & HOA
Location
- Region: Phoenix
Financial & listing details
- Lease term: 1 Year
Price history
| Date | Event | Price |
|---|---|---|
| 11/9/2025 | Listed for rent | $3,000$1/sqft |
Source: Zillow Rentals | ||
| 8/24/2023 | Sold | $449,490$198/sqft |
Source: Public Record | ||

