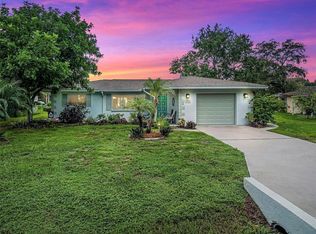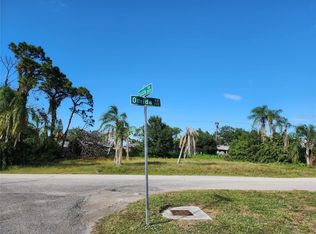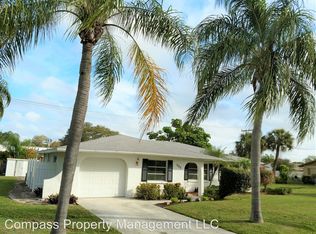Sold for $375,000
$375,000
2555 Yucca Rd, Venice, FL 34293
3beds
1,702sqft
Single Family Residence
Built in 1977
9,690 Square Feet Lot
$370,100 Zestimate®
$220/sqft
$3,376 Estimated rent
Home value
$370,100
$352,000 - $389,000
$3,376/mo
Zestimate® history
Loading...
Owner options
Explore your selling options
What's special
Beautiful 3 bedroom 2 bath pool home! Open/split floor plan. New impact windows and impact slider installed in 2024! Completely remodeled in 2016 including kitchen with stainless steel appliances, cabinets and solid surface counter tops,. A/C and ductwork, water treatment system, pool heater, pool resurfaced (by Mr. Marcite, Inc) in Fall of 2017. Has an under sink reverse osmosis water system. HWH replaced in 2021 Main roof replaced in 2014, flat roof done in 2022 Large storage shed and tons of mature plantings to crate privacy all the way around the property! Sitting on a beautifully landscaped corner lot with a fenced pool area. Extra parking slab on the side for boat or RV as well as additional carport parking. 2 bed/1bath with kitchenette can be separated with the built in pocket door to use as a rental area with a separate entrance! Home is the perfect location to have access to multiple beaches and close to tons of shopping and restaurants. Don't miss out on this one, this truly is a rare find!
Zillow last checked: 8 hours ago
Listing updated: September 20, 2025 at 01:40pm
Listing Provided by:
Sandra Eland 941-321-8765,
KELLER WILLIAMS ISLAND LIFE REAL ESTATE 941-254-6467
Bought with:
Warren Nightingale, 3466977
COLDWELL BANKER REALTY
Source: Stellar MLS,MLS#: N6139276 Originating MLS: Venice
Originating MLS: Venice

Facts & features
Interior
Bedrooms & bathrooms
- Bedrooms: 3
- Bathrooms: 2
- Full bathrooms: 2
Primary bedroom
- Features: Walk-In Closet(s)
- Level: First
- Area: 132 Square Feet
- Dimensions: 12x11
Bedroom 2
- Features: Built-in Closet
- Level: First
- Area: 195 Square Feet
- Dimensions: 13x15
Bedroom 3
- Features: Built-in Closet
- Level: First
- Area: 225 Square Feet
- Dimensions: 15x15
Dining room
- Level: First
- Area: 120 Square Feet
- Dimensions: 10x12
Kitchen
- Level: First
- Area: 121 Square Feet
- Dimensions: 11x11
Laundry
- Features: Built-in Closet
- Level: First
- Area: 135 Square Feet
- Dimensions: 9x15
Living room
- Level: First
- Area: 378 Square Feet
- Dimensions: 18x21
Heating
- Central
Cooling
- Central Air
Appliances
- Included: Dishwasher, Electric Water Heater, Microwave, Range, Refrigerator
- Laundry: Inside
Features
- Ceiling Fan(s), Split Bedroom, Walk-In Closet(s)
- Flooring: Concrete, Linoleum, Tile
- Has fireplace: No
Interior area
- Total structure area: 1,966
- Total interior livable area: 1,702 sqft
Property
Parking
- Total spaces: 1
- Parking features: Carport
- Carport spaces: 1
Features
- Levels: One
- Stories: 1
- Exterior features: Storage
- Has private pool: Yes
- Pool features: In Ground
Lot
- Size: 9,690 sqft
- Features: Corner Lot
- Residential vegetation: Mature Landscaping
Details
- Additional structures: Shed(s)
- Parcel number: 0434090010
- Zoning: RSF3
- Special conditions: None
Construction
Type & style
- Home type: SingleFamily
- Property subtype: Single Family Residence
Materials
- Block
- Foundation: Slab
- Roof: Shingle
Condition
- New construction: No
- Year built: 1977
Utilities & green energy
- Sewer: Septic Tank
- Water: Well
- Utilities for property: Electricity Connected, Water Connected
Community & neighborhood
Location
- Region: Venice
- Subdivision: SOUTH VENICE
HOA & financial
HOA
- Has HOA: No
Other fees
- Pet fee: $0 monthly
Other financial information
- Total actual rent: 0
Other
Other facts
- Listing terms: Cash,Conventional,FHA,VA Loan
- Ownership: Fee Simple
- Road surface type: Asphalt
Price history
| Date | Event | Price |
|---|---|---|
| 9/18/2025 | Sold | $375,000-2.6%$220/sqft |
Source: | ||
| 8/18/2025 | Pending sale | $385,000$226/sqft |
Source: | ||
| 8/11/2025 | Price change | $385,000-3.7%$226/sqft |
Source: | ||
| 6/13/2025 | Listed for sale | $399,900+48.1%$235/sqft |
Source: | ||
| 5/17/2023 | Listing removed | -- |
Source: Zillow Rentals Report a problem | ||
Public tax history
| Year | Property taxes | Tax assessment |
|---|---|---|
| 2025 | -- | $295,900 -6.8% |
| 2024 | $4,312 +44.9% | $317,600 +30.3% |
| 2023 | $2,975 +3% | $243,689 +3% |
Find assessor info on the county website
Neighborhood: 34293
Nearby schools
GreatSchools rating
- 5/10Garden Elementary SchoolGrades: PK-5Distance: 1.3 mi
- 6/10Venice Middle SchoolGrades: 6-8Distance: 4 mi
- 6/10Venice Senior High SchoolGrades: 9-12Distance: 2.3 mi
Get a cash offer in 3 minutes
Find out how much your home could sell for in as little as 3 minutes with a no-obligation cash offer.
Estimated market value$370,100
Get a cash offer in 3 minutes
Find out how much your home could sell for in as little as 3 minutes with a no-obligation cash offer.
Estimated market value
$370,100


