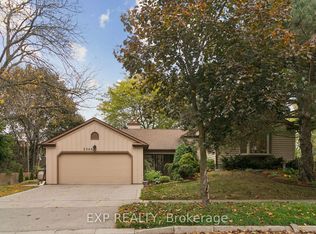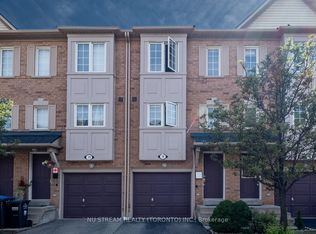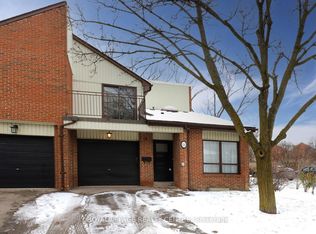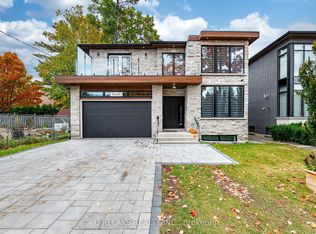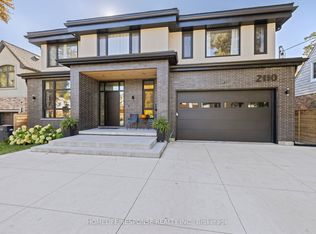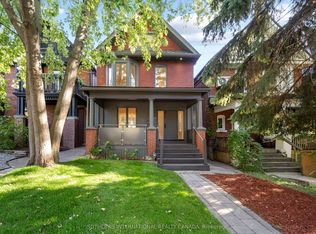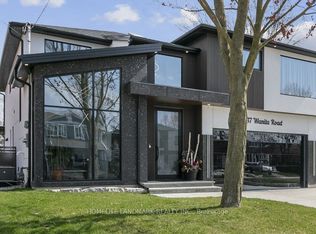Welcome to this custom-built masterpiece in Erindale, where timeless design meets modern functionality. Set on a premium 50 x 165 lot, this stunning home offers over 4,000 sq ft of above grade living space. Step inside to soaring ceilings, wide-plank hardwood floors, and sun-filled, open-concept family room. The Main Level boasts SOARING 11' FT CEILINGS, additional Bedroom/office with Ensuite, Designer Kitchen, featuring a Waterfall Quartz Island, Floor to Ceiling Custom Cabinetry, Panel Ready Miele Appliances, & a Large Walk in Pantry to keep clutter tucked away. Upstairs, find 4 generously sized bedrooms, each with custom closets and spa-inspired bathrooms. The primary suite is a true retreat, featuring a walk-in closet, a luxurious ensuite and a large balcony overlooking mature tree. The fully finished basement boasts 9' ft ceilings, a large rec room, additional guest space or office, and a bedroom, offering flexible living options. Don't miss a chance to own a true gem.
New construction
C$3,249,000
2556 Glengarry Rd, Mississauga, ON L5C 1Y3
8beds
7baths
Single Family Residence
Built in ----
8,250 Square Feet Lot
$-- Zestimate®
C$--/sqft
C$-- HOA
What's special
Soaring ceilingsWide-plank hardwood floorsOpen-concept family roomDesigner kitchenWaterfall quartz islandPanel ready miele appliancesLarge walk in pantry
- 46 days |
- 42 |
- 4 |
Zillow last checked: 8 hours ago
Listing updated: November 27, 2025 at 05:51am
Listed by:
iCloud Realty Ltd.
Source: TRREB,MLS®#: W12509258 Originating MLS®#: Toronto Regional Real Estate Board
Originating MLS®#: Toronto Regional Real Estate Board
Facts & features
Interior
Bedrooms & bathrooms
- Bedrooms: 8
- Bathrooms: 7
Primary bedroom
- Level: Second
- Dimensions: 6.38 x 5.54
Dining room
- Level: Main
- Dimensions: 6.2 x 3.86
Great room
- Level: Main
- Dimensions: 6.71 x 5.49
Kitchen
- Level: Main
- Dimensions: 5.49 x 4.42
Living room
- Level: Main
- Dimensions: 4.65 x 3.51
Office
- Level: Main
- Dimensions: 4.93 x 2.92
Heating
- Forced Air, Gas
Cooling
- Central Air
Features
- Other
- Basement: Finished,Separate Entrance
- Has fireplace: Yes
Interior area
- Living area range: 3500-5000 null
Video & virtual tour
Property
Parking
- Total spaces: 6
- Parking features: Private
- Has garage: Yes
Features
- Stories: 2
- Pool features: None
Lot
- Size: 8,250 Square Feet
- Features: Electric Car Charger, Hospital, Park, Place Of Worship, Public Transit, School
Construction
Type & style
- Home type: SingleFamily
- Property subtype: Single Family Residence
Materials
- Stone, Stucco (Plaster)
- Foundation: Concrete
- Roof: Shingle
Condition
- New construction: Yes
Utilities & green energy
- Sewer: Sewer
Community & HOA
Location
- Region: Mississauga
Financial & listing details
- Annual tax amount: C$20,109
- Date on market: 11/4/2025
iCloud Realty Ltd.
By pressing Contact Agent, you agree that the real estate professional identified above may call/text you about your search, which may involve use of automated means and pre-recorded/artificial voices. You don't need to consent as a condition of buying any property, goods, or services. Message/data rates may apply. You also agree to our Terms of Use. Zillow does not endorse any real estate professionals. We may share information about your recent and future site activity with your agent to help them understand what you're looking for in a home.
Price history
Price history
Price history is unavailable.
Public tax history
Public tax history
Tax history is unavailable.Climate risks
Neighborhood: Erindale
Nearby schools
GreatSchools rating
No schools nearby
We couldn't find any schools near this home.
- Loading

