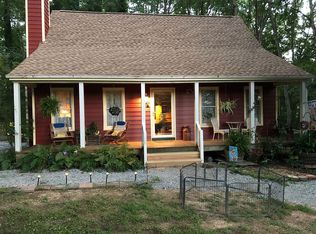Sold for $356,000
$356,000
2556 Mountain View Rd, Powhatan, VA 23139
4beds
1,389sqft
Single Family Residence
Built in 1969
2 Acres Lot
$-- Zestimate®
$256/sqft
$2,009 Estimated rent
Home value
Not available
Estimated sales range
Not available
$2,009/mo
Zestimate® history
Loading...
Owner options
Explore your selling options
What's special
CALLING ALL HORSE LOVERS! YOU WILL FALL IN LOVE W/THIS ADORABLE RENOVATED 4 BEDROOM HOME. EXTRA SPECIAL FEATURES INCLUDE NEW SIDING/GUTTERS IN 2021,MULTIPLE PASTURES W/ ALL NEW FENCING/GATES IN 2022, three 12x12 STALL BARN PLUS A 12x9 FEED/TACK ROOM & 12x16 Hay Storage. There is a 24x12 ENCLOSED GARAGE/BARN STORAGE WHICH HAS A NEW ROOF IN 2021. The detached shed/workshop & the 24x12 room above the garage/barn storage both have power. The fencing in the pastures were designed for convenience/safety. The entire property is private & meticulously maintained. Enjoying sitting on your Country Front Porch & watching the horses or grill out on the patio. This home features all new carpet, flooring, paint, & the windows replaced on the 2nd floor in 2021. The 2nd floor was renovated all the way to the studs & rebuilt. On the 1st floor, enjoy a large family room w/ gorgeous picture window, a spacious kitchen w/ new counter tops & built-ins & a mud room w/ new 2022 washer/dryer which convey. Additionally, the 1st floor boasts 2 spacious sized bedrooms & a nice hall bath. Upstairs you will find a loft which could become a 2nd full bath & 2 more generous sized bedrooms. A MUST SEE
Zillow last checked: 8 hours ago
Listing updated: March 13, 2025 at 12:34pm
Listed by:
Courtney Moore 804-334-9654,
EXP Realty LLC
Bought with:
Jody Sidle, 0225235558
Joyner Fine Properties
Source: CVRMLS,MLS#: 2300894 Originating MLS: Central Virginia Regional MLS
Originating MLS: Central Virginia Regional MLS
Facts & features
Interior
Bedrooms & bathrooms
- Bedrooms: 4
- Bathrooms: 1
- Full bathrooms: 1
Primary bedroom
- Description: New Paint, New Carpet
- Level: First
- Dimensions: 0 x 0
Bedroom 2
- Description: New Paint, New Carpet
- Level: First
- Dimensions: 0 x 0
Bedroom 3
- Description: New Paint, New Carpet, new windows
- Level: Second
- Dimensions: 0 x 0
Bedroom 4
- Description: New carpet, new paint, new windows
- Level: Second
- Dimensions: 0 x 0
Additional room
- Description: loft- could make into a full bath- plumbing below
- Level: Second
- Dimensions: 0 x 0
Family room
- Description: New Paint, New Carpet, picture window with views
- Level: First
- Dimensions: 0 x 0
Other
- Description: Tub & Shower
- Level: First
Kitchen
- Description: Built-ins, new floor, new counter, new paint
- Level: First
- Dimensions: 0 x 0
Laundry
- Description: new paint, new floor, newer washer/dryer convey
- Level: First
- Dimensions: 0 x 0
Heating
- Baseboard, Electric
Cooling
- Window Unit(s)
Appliances
- Included: Dryer, Dishwasher, Electric Cooking, Electric Water Heater, Microwave, Refrigerator, Washer
Features
- Bookcases, Built-in Features, Bedroom on Main Level, Breakfast Area, Bay Window, Cathedral Ceiling(s), Eat-in Kitchen, Loft, Main Level Primary, Recessed Lighting, Walk-In Closet(s), Workshop, Paneling/Wainscoting
- Flooring: Carpet, Vinyl
- Doors: Insulated Doors
- Windows: Thermal Windows
- Has basement: No
- Attic: Access Only
Interior area
- Total interior livable area: 1,389 sqft
- Finished area above ground: 1,389
Property
Parking
- Total spaces: 1.5
- Parking features: Driveway, Detached, Garage, Oversized, Storage, Unpaved, Workshop in Garage
- Garage spaces: 1.5
- Has uncovered spaces: Yes
Features
- Levels: Two
- Stories: 2
- Patio & porch: Front Porch, Patio, Stoop, Porch
- Exterior features: Porch, Storage, Shed, Unpaved Driveway
- Pool features: None
- Fencing: Full,Fenced
Lot
- Size: 2 Acres
- Features: Level, Pasture
Details
- Additional structures: Garage(s), Shed(s), Storage, Barn(s), Stable(s)
- Parcel number: 028A11S4
- Horses can be raised: Yes
- Horse amenities: Horses Allowed, Stable(s), Tack Room
Construction
Type & style
- Home type: SingleFamily
- Architectural style: Cape Cod
- Property subtype: Single Family Residence
Materials
- Drywall, Frame, Concrete, Vinyl Siding
- Roof: Composition
Condition
- Resale
- New construction: No
- Year built: 1969
Utilities & green energy
- Sewer: Septic Tank
- Water: Well
Community & neighborhood
Security
- Security features: Smoke Detector(s)
Location
- Region: Powhatan
- Subdivision: Red Lane
Other
Other facts
- Ownership: Individuals
- Ownership type: Sole Proprietor
Price history
| Date | Event | Price |
|---|---|---|
| 12/5/2025 | Listing removed | $299,000$215/sqft |
Source: | ||
| 11/12/2025 | Listed for sale | $299,000-10.7%$215/sqft |
Source: | ||
| 10/5/2025 | Listing removed | $335,000$241/sqft |
Source: | ||
| 7/31/2025 | Listed for sale | $335,000-6.9%$241/sqft |
Source: | ||
| 6/17/2025 | Listing removed | $360,000$259/sqft |
Source: | ||
Public tax history
| Year | Property taxes | Tax assessment |
|---|---|---|
| 2023 | $1,270 +9% | $184,000 +21.6% |
| 2022 | $1,165 -2.5% | $151,300 +7.6% |
| 2021 | $1,195 | $140,600 |
Find assessor info on the county website
Neighborhood: 23139
Nearby schools
GreatSchools rating
- 6/10Pocahontas Elementary SchoolGrades: PK-5Distance: 5.6 mi
- 5/10Powhatan Jr. High SchoolGrades: 6-8Distance: 4.8 mi
- 6/10Powhatan High SchoolGrades: 9-12Distance: 3.7 mi
Schools provided by the listing agent
- Elementary: Pocahontas
- Middle: Powhatan
- High: Powhatan
Source: CVRMLS. This data may not be complete. We recommend contacting the local school district to confirm school assignments for this home.

Get pre-qualified for a loan
At Zillow Home Loans, we can pre-qualify you in as little as 5 minutes with no impact to your credit score.An equal housing lender. NMLS #10287.
