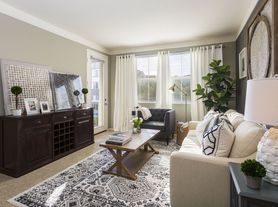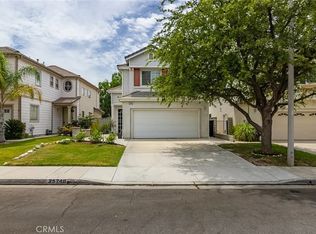Come discover this one-of-a-kind Stevenson Ranch Pool Home featuring 4 bedrooms plus an office (can be easily used as a 5th bedroom if needed) and nestled on a great corner lot on a double cul-de-sac. Enjoy all top rated, award winning schools: West Ranch High School, Rancho Pico Junior High, and blocks from Stevenson Ranch Elementary School! Beautifully updated with wood and wood-like floors, new paint, plantation shutters, and crown moldings, this home makes quite the impression. The primary bathroom was renovated recently with quartz counters, a stand-alone tub, tile floors, and a beautiful walk-in shower with a seamless glass enclosure. The primary bedroom is spacious with high ceilings, so the entire suite gives a "spa vibe". This is a popular floorplan with all 4 bedrooms and the office upstairs, while the first floor is reserved for the living area, kitchen, and laundry. The all-white kitchen is set off to the side with a view of the family room and backyard, so you get the best of both worlds. The backyard is truly a memory making entertainer's backyard. You will love having your own PebbleTec finished pool, built-in BBQ and island, covered patio, and side area! The property is equipped with 36 solar panels, 10 kw solar batteries, and newer independent HVAC systems for each level. The community has a huge park, excellent schools, is close to Valencia Marketplace and has convenient freeway access!
All the utilities are paid by the Tenants.
Gardening and Pool Service are paid by the Housing Provider.
House for rent
$6,300/mo
25569 Housman Pl, Stevenson Ranch, CA 91381
4beds
3,041sqft
Price may not include required fees and charges.
Single family residence
Available now
Cats, small dogs OK
Central air
In unit laundry
Attached garage parking
Forced air
What's special
Built-in bbq and islandWood and wood-like floorsSpa vibeNew paintTile floorsCorner lotPebbletec finished pool
- 19 days |
- -- |
- -- |
Travel times
Looking to buy when your lease ends?
Consider a first-time homebuyer savings account designed to grow your down payment with up to a 6% match & a competitive APY.
Facts & features
Interior
Bedrooms & bathrooms
- Bedrooms: 4
- Bathrooms: 3
- Full bathrooms: 2
- 1/2 bathrooms: 1
Heating
- Forced Air
Cooling
- Central Air
Appliances
- Included: Dishwasher, Dryer, Microwave, Oven, Refrigerator, Washer
- Laundry: In Unit
Features
- Flooring: Hardwood, Tile
Interior area
- Total interior livable area: 3,041 sqft
Property
Parking
- Parking features: Attached
- Has attached garage: Yes
- Details: Contact manager
Features
- Exterior features: Electric Vehicle Charging Station, Heating system: Forced Air, Outdoor Kitchen
Details
- Parcel number: 2826092049
Construction
Type & style
- Home type: SingleFamily
- Property subtype: Single Family Residence
Community & HOA
Location
- Region: Stevenson Ranch
Financial & listing details
- Lease term: 1 Year
Price history
| Date | Event | Price |
|---|---|---|
| 10/17/2025 | Listed for rent | $6,300$2/sqft |
Source: Zillow Rentals | ||
| 5/5/2023 | Sold | $1,150,000-4.2%$378/sqft |
Source: | ||
| 4/7/2023 | Pending sale | $1,200,000$395/sqft |
Source: | ||
| 3/29/2023 | Price change | $1,200,000-4%$395/sqft |
Source: | ||
| 3/6/2023 | Listed for sale | $1,250,000+159.6%$411/sqft |
Source: | ||

