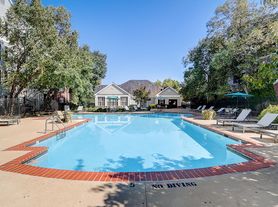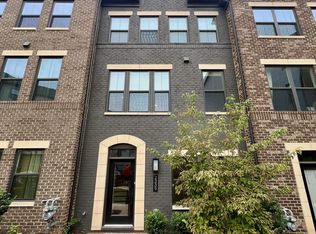Welcome to this beautifully updated 3-bedroom, 2 full bath, 2 half bath townhouse in the heart of Herndon. The chef's kitchen features an oversized island, sleek finishes, and stainless steel appliances, perfect for cooking and gathering. An open floor plan flows into bright living and dining areas and extends onto a brand-new deck overlooking a fully fenced backyard. Upstairs, the primary suite offers soaring ceilings, a private loft, and a spa-like bath with double vanities, soaking tub, and separate shower. Two additional bedrooms and a full bath complete the upper level. The lower level includes a spacious recreation room with gas fireplace, walk-out access to the fenced in backyard, a renovated bathroom, and laundry. Parking is convenient with a garage, driveway, visitor passes, and street parking. McNair Farms amenities include pools, tennis courts, playgrounds, trails, and a community center. The location provides easy access to Metro, RT7, Fairfax County Parkway, I-66, and Dulles Airport, with a short drive to Reston Town Center, Dulles Town Center, dining, and entertainment. 2024: Fresh paint throughout, new fenced backyard, new deck, new HVAC, new water heater, new light fixtures 2023: New stainless steel appliances 2022: Bathroom remodels 2020: Roof replacement 2019: New carpet and hardwood floors on main level Fresh paint throughout June 2024 New fenced backyard June 2024 New deck June 2024 New HVAC system June 2024 New water heater June 2024 New light fixtures June 2024 New stainless steel appliances August 2023 Bathroom remodels 2022 New carpet and hardwood floors on main level July 2019 Roof replacement June 2020 Move-in ready and packed with modern updates, this home is designed for comfort and convenience. Homes like this lease quickly schedule your tour today.
Townhouse for rent
$3,250/mo
2557 James Monroe Cir, Herndon, VA 20171
3beds
1,792sqft
Price may not include required fees and charges.
Townhouse
Available now
Cats, small dogs OK
Central air, electric
-- Laundry
1 Attached garage space parking
Natural gas, central, fireplace
What's special
Private loftFully fenced backyardOpen floor planSleek finishesRenovated bathroomBathroom remodelsOversized island
- 8 days
- on Zillow |
- -- |
- -- |
Travel times
Looking to buy when your lease ends?
Consider a first-time homebuyer savings account designed to grow your down payment with up to a 6% match & 3.83% APY.
Facts & features
Interior
Bedrooms & bathrooms
- Bedrooms: 3
- Bathrooms: 4
- Full bathrooms: 2
- 1/2 bathrooms: 2
Heating
- Natural Gas, Central, Fireplace
Cooling
- Central Air, Electric
Features
- Has fireplace: Yes
Interior area
- Total interior livable area: 1,792 sqft
Property
Parking
- Total spaces: 1
- Parking features: Attached, Driveway, Covered
- Has attached garage: Yes
- Details: Contact manager
Features
- Exterior features: 2+ Access Exits, Architecture Style: Colonial, Association Fees included in rent, Attached Garage, Common Area Maintenance included in rent, Community, Driveway, Garage Door Opener, Garage Faces Front, Gas Water Heater, Heating system: Central, Heating: Gas, Recreation Facility included in rent
Details
- Parcel number: 0251200026
Construction
Type & style
- Home type: Townhouse
- Architectural style: Colonial
- Property subtype: Townhouse
Condition
- Year built: 1994
Building
Management
- Pets allowed: Yes
Community & HOA
Location
- Region: Herndon
Financial & listing details
- Lease term: Contact For Details
Price history
| Date | Event | Price |
|---|---|---|
| 9/27/2025 | Listed for rent | $3,250-1.5%$2/sqft |
Source: Bright MLS #VAFX2267900 | ||
| 7/16/2024 | Listing removed | -- |
Source: Bright MLS #VAFX2188344 | ||
| 6/28/2024 | Listed for rent | $3,300+34.7%$2/sqft |
Source: Bright MLS #VAFX2188344 | ||
| 6/27/2024 | Sold | $614,900$343/sqft |
Source: | ||
| 6/10/2024 | Pending sale | $614,900$343/sqft |
Source: | ||

