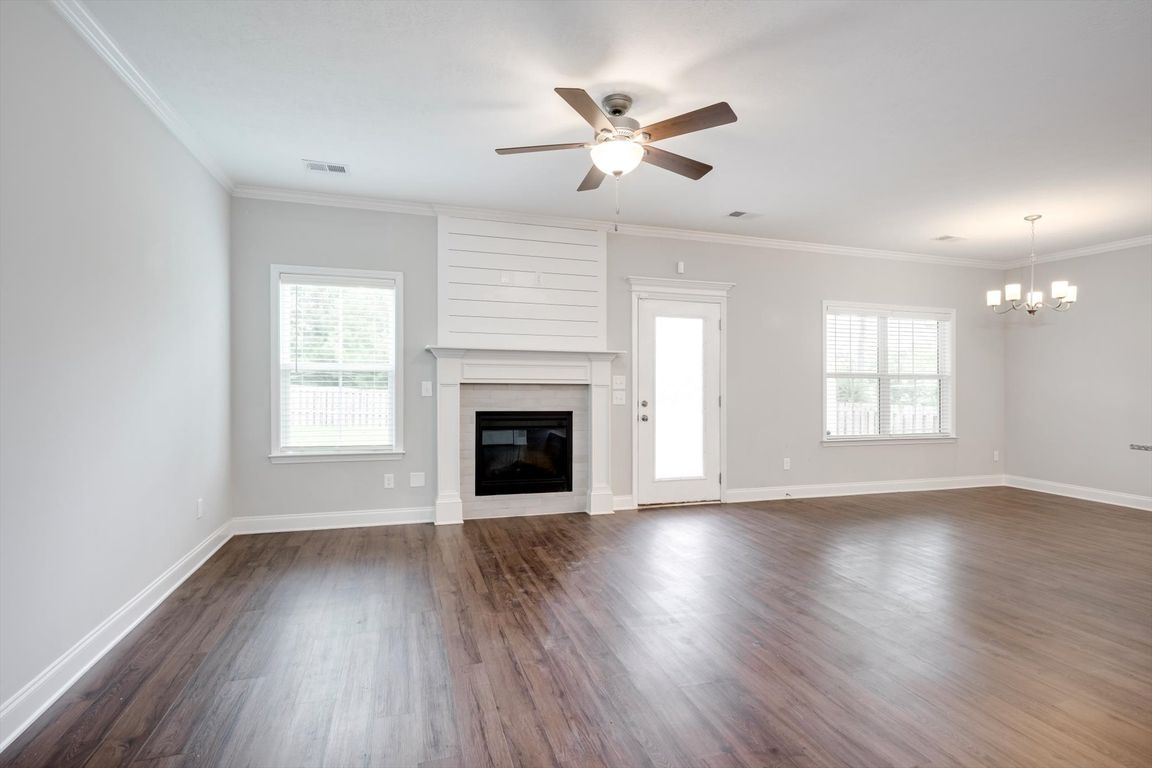
For salePrice cut: $7.5K (10/20)
$429,900
5beds
2,552sqft
2557 Traverse Trail, Evans, GA 30809
5beds
2,552sqft
Single family residence
Built in 2021
7,840 sqft
Attached, garage, garage door opener, parking pad
$168 price/sqft
$600 annually HOA fee
What's special
Fenced-in backyardLuxurious primary suiteSpacious main levelFormal dining roomGuest bedroomGenerously sized bedrooms
Step into this stunning 5-bedroom, 3-bathroom home, built in 2021 and located in one of the area's most sought-after neighborhoods. Thoughtfully designed with both functionality and style in mind, this home features a spacious main level that includes a guest bedroom and a full bathroom, perfect for visitors or multi-generational living. ...
- 77 days |
- 348 |
- 14 |
Source: Hive MLS,MLS#: 544710
Travel times
Living Room
Kitchen
Primary Bedroom
Zillow last checked: 8 hours ago
Listing updated: November 10, 2025 at 07:15pm
Listed by:
Peter Larson 706-993-0414,
Summer House Realty
Source: Hive MLS,MLS#: 544710
Facts & features
Interior
Bedrooms & bathrooms
- Bedrooms: 5
- Bathrooms: 3
- Full bathrooms: 3
Rooms
- Room types: Living Room, Dining Room, Kitchen, Master Bedroom, Bedroom 2, Bedroom 3, Bedroom 4, Bedroom 5, Breakfast Room
Primary bedroom
- Level: Upper
- Dimensions: 20 x 17
Bedroom 2
- Level: Upper
- Dimensions: 11 x 15
Bedroom 3
- Level: Upper
- Dimensions: 12 x 13
Bedroom 4
- Level: Upper
- Dimensions: 12 x 14
Bedroom 5
- Level: Upper
- Dimensions: 11 x 13
Breakfast room
- Level: Main
- Dimensions: 12 x 11
Dining room
- Level: Main
- Dimensions: 12 x 13
Kitchen
- Level: Main
- Dimensions: 12 x 12
Living room
- Level: Main
- Dimensions: 16 x 19
Heating
- Electric, Heat Pump
Cooling
- Ceiling Fan(s), Central Air
Appliances
- Included: Built-In Microwave, Dishwasher, Disposal, Electric Range, Refrigerator
Features
- Blinds, Eat-in Kitchen, Entrance Foyer, See Remarks, Smoke Detector(s), Walk-In Closet(s), Washer Hookup, Electric Dryer Hookup
- Flooring: Carpet, Ceramic Tile, Hardwood
- Attic: Pull Down Stairs
- Has fireplace: No
Interior area
- Total structure area: 2,552
- Total interior livable area: 2,552 sqft
Video & virtual tour
Property
Parking
- Parking features: Attached, Garage, Garage Door Opener, Parking Pad
Features
- Levels: Two
- Patio & porch: See Remarks
- Exterior features: Insulated Doors, Insulated Windows, See Remarks
- Fencing: Fenced,Privacy
Lot
- Size: 7,840.8 Square Feet
- Dimensions: 0.18
- Features: Landscaped, Sprinklers In Front, Sprinklers In Rear
Details
- Parcel number: 059695
Construction
Type & style
- Home type: SingleFamily
- Architectural style: Two Story
- Property subtype: Single Family Residence
Materials
- Brick, HardiPlank Type, Stone
- Foundation: Slab
- Roof: Composition
Condition
- Updated/Remodeled
- New construction: No
- Year built: 2021
Utilities & green energy
- Sewer: Public Sewer
- Water: Public
Community & HOA
Community
- Features: Clubhouse, Park, Playground, Pool, Sidewalks, Street Lights, Walking Trail(s)
- Subdivision: Whispering Pines
HOA
- Has HOA: Yes
- HOA fee: $600 annually
Location
- Region: Evans
Financial & listing details
- Price per square foot: $168/sqft
- Tax assessed value: $379,749
- Annual tax amount: $3,853
- Date on market: 9/5/2025
- Cumulative days on market: 77 days
- Listing terms: 1031 Exchange,Cash,Conventional,FHA,VA Loan