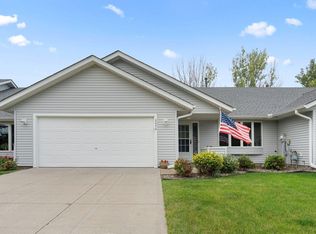Closed
$345,000
2558 75th St E, Inver Grove Heights, MN 55076
2beds
3,052sqft
Townhouse Side x Side
Built in 1994
3,484.8 Square Feet Lot
$337,500 Zestimate®
$113/sqft
$2,005 Estimated rent
Home value
$337,500
$314,000 - $361,000
$2,005/mo
Zestimate® history
Loading...
Owner options
Explore your selling options
What's special
Welcome to this beautifully maintained townhome in the heart of Inver Grove Heights. Featuring 2 spacious bedrooms, 2 bathrooms, and an attached 2-car garage, this home offers effortless main-level living with thoughtful updates throughout. Enjoy fresh paint, soaring vaulted ceilings, and stylish granite countertops in the kitchen. Step out onto the covered deck and take in the tranquil outdoor views—perfect for morning coffee or quiet evenings.
The lower level is a blank canvas with generous space, ready for your personal touch and future expansion. Clean, cared for, and move-in ready, this home combines comfort, convenience, and potential all in one.
The solar tubes in laundry and main bathroom offer great natural lighting w/out using electricity!
Roof and siding were replaced in 2023.
Zillow last checked: 8 hours ago
Listing updated: July 17, 2025 at 07:58am
Listed by:
Georgia Eckhart 763-360-7742,
Engel & Volkers Minneapolis Blaine
Bought with:
Richard (Dick) Braun
RE/MAX Results
Source: NorthstarMLS as distributed by MLS GRID,MLS#: 6719171
Facts & features
Interior
Bedrooms & bathrooms
- Bedrooms: 2
- Bathrooms: 2
- Full bathrooms: 2
Bedroom 1
- Level: Main
- Area: 159.6 Square Feet
- Dimensions: 12x13.3
Bedroom 2
- Level: Main
- Area: 174.9 Square Feet
- Dimensions: 10.6x16.5
Bathroom
- Level: Main
- Area: 84.8 Square Feet
- Dimensions: 10.6x8
Bathroom
- Level: Main
- Area: 67.84 Square Feet
- Dimensions: 10.6x6.4
Dining room
- Level: Main
- Area: 150.8 Square Feet
- Dimensions: 10.4x14.5
Kitchen
- Level: Main
- Area: 162.24 Square Feet
- Dimensions: 10.4x15.6
Laundry
- Level: Main
- Area: 151.96 Square Feet
- Dimensions: 13.1x11.6
Living room
- Level: Main
- Area: 204.45 Square Feet
- Dimensions: 14.1x14.5
Walk in closet
- Level: Main
- Area: 94.34 Square Feet
- Dimensions: 10.6x8.9
Heating
- Forced Air, Fireplace(s)
Cooling
- Central Air
Appliances
- Included: Dishwasher, Disposal, Dryer, Gas Water Heater, Microwave, Range, Refrigerator, Washer, Water Softener Owned
Features
- Basement: Block,Daylight,Drain Tiled,Storage Space,Sump Pump,Unfinished
- Number of fireplaces: 1
- Fireplace features: Gas, Living Room
Interior area
- Total structure area: 3,052
- Total interior livable area: 3,052 sqft
- Finished area above ground: 1,526
- Finished area below ground: 0
Property
Parking
- Total spaces: 2
- Parking features: Attached, Asphalt
- Attached garage spaces: 2
- Details: Garage Dimensions (18.2x23.10)
Accessibility
- Accessibility features: Hallways 42"+, Door Lever Handles, Solar Tube(s)
Features
- Levels: One
- Stories: 1
- Patio & porch: Covered, Deck
- Fencing: None
Lot
- Size: 3,484 sqft
- Dimensions: 85 x 40 x 90 x 40
Details
- Foundation area: 1526
- Parcel number: 201428001060
- Zoning description: Residential-Single Family
Construction
Type & style
- Home type: Townhouse
- Property subtype: Townhouse Side x Side
- Attached to another structure: Yes
Materials
- Vinyl Siding
- Roof: Age 8 Years or Less
Condition
- Age of Property: 31
- New construction: No
- Year built: 1994
Utilities & green energy
- Gas: Natural Gas
- Sewer: City Sewer/Connected
- Water: City Water/Connected
Community & neighborhood
Location
- Region: Inver Grove Heights
- Subdivision: Blainewood Twnhms
HOA & financial
HOA
- Has HOA: Yes
- HOA fee: $325 monthly
- Amenities included: Deck, In-Ground Sprinkler System
- Services included: Hazard Insurance, Lawn Care, Maintenance Grounds, Professional Mgmt, Snow Removal
- Association name: Blainewood Townhome
- Association phone: 612-747-7184
Price history
| Date | Event | Price |
|---|---|---|
| 7/16/2025 | Sold | $345,000-2.8%$113/sqft |
Source: | ||
| 6/30/2025 | Pending sale | $354,900$116/sqft |
Source: | ||
| 5/30/2025 | Price change | $354,900-2.7%$116/sqft |
Source: | ||
| 5/16/2025 | Listed for sale | $364,900+184.2%$120/sqft |
Source: | ||
| 3/9/1995 | Sold | $128,400$42/sqft |
Source: Agent Provided | ||
Public tax history
| Year | Property taxes | Tax assessment |
|---|---|---|
| 2023 | $3,076 +4% | $306,300 +2.9% |
| 2022 | $2,958 -0.5% | $297,700 +7.3% |
| 2021 | $2,972 +4.9% | $277,500 +11.9% |
Find assessor info on the county website
Neighborhood: 55076
Nearby schools
GreatSchools rating
- 5/10Hilltop Elementary SchoolGrades: PK-5Distance: 1 mi
- 4/10Inver Grove Heights Middle SchoolGrades: 6-8Distance: 0.9 mi
- 5/10Simley Senior High SchoolGrades: 9-12Distance: 0.7 mi
Get a cash offer in 3 minutes
Find out how much your home could sell for in as little as 3 minutes with a no-obligation cash offer.
Estimated market value
$337,500
Get a cash offer in 3 minutes
Find out how much your home could sell for in as little as 3 minutes with a no-obligation cash offer.
Estimated market value
$337,500
