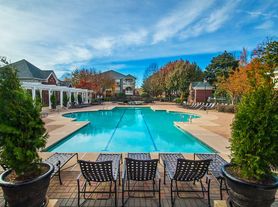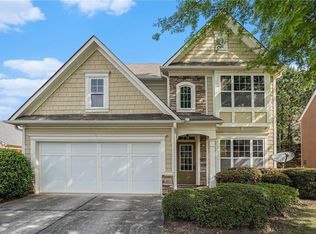3 Bedroom Townhome for Rent- Peachtree Ridge School District!
NO PETS ALLOWED!
Great Location! Close to I-85 and Hwy 316.
Welcome to 2558 Gadsen Walk, a beautifully designed 3-bedroom, 2.5-bathroom townhome nestled in the vibrant community of Duluth, GA. This stunning residence offers a perfect blend of modern comfort and convenience, ideal for those seeking a sophisticated living space with easy access to all the amenities the area has to offer.
As you step inside, you'll be greeted by an open-concept floor plan that seamlessly integrates the living, dining, and kitchen areas, creating an inviting atmosphere for both relaxation and entertaining. The gourmet kitchen is a chef's dream, featuring stainless steel appliances, granite countertops, and ample cabinet space. The spacious living room, bathed in natural light, is the perfect spot to unwind after a long day.
Upstairs, the generous master suite offers a tranquil retreat with a luxurious ensuite bathroom complete with dual vanities, a soaking tub, and a separate shower. Two additional bedrooms provide plenty of space for family, guests, or a home office. Each room is thoughtfully designed with ample closet space and large windows that allow for plenty of natural light.
Located in the heart of Duluth, this townhome is just minutes away from premier shopping, dining, and entertainment options. With easy access to major highways, commuting to Atlanta and surrounding areas is a breeze. Residents will also appreciate the proximity to top-rated schools and beautiful parks, making this townhome an excellent choice for families.
Mandatory $10/mo fee for RENTLY Smart Door Keypad.
Download RENTLY app to request a showing.
Credit score 620+
Monthly income 3x or greater than rent
Good rental history is a MUST!
This property allows self guided viewing without an appointment. Contact for details.
Townhouse for rent
$2,400/mo
2558 Gadsen Walk, Duluth, GA 30097
3beds
2,048sqft
Price may not include required fees and charges.
Townhouse
Available now
No pets
None
None laundry
None parking
-- Heating
What's special
Open-concept floor planLarge windowsStainless steel appliancesAmple cabinet spaceLuxurious ensuite bathroomSeparate showerAmple closet space
- 16 days |
- -- |
- -- |
Travel times
Looking to buy when your lease ends?
Consider a first-time homebuyer savings account designed to grow your down payment with up to a 6% match & a competitive APY.
Facts & features
Interior
Bedrooms & bathrooms
- Bedrooms: 3
- Bathrooms: 3
- Full bathrooms: 2
- 1/2 bathrooms: 1
Cooling
- Contact manager
Appliances
- Laundry: Contact manager
Interior area
- Total interior livable area: 2,048 sqft
Property
Parking
- Parking features: Contact manager
- Details: Contact manager
Features
- Exterior features: Heating system: none
Details
- Parcel number: 7121333
Construction
Type & style
- Home type: Townhouse
- Property subtype: Townhouse
Building
Management
- Pets allowed: No
Community & HOA
Location
- Region: Duluth
Financial & listing details
- Lease term: Contact For Details
Price history
| Date | Event | Price |
|---|---|---|
| 10/23/2025 | Listed for rent | $2,400$1/sqft |
Source: Zillow Rentals | ||
| 9/13/2024 | Listing removed | $2,400$1/sqft |
Source: Zillow Rentals | ||
| 8/9/2024 | Listed for rent | $2,400+20%$1/sqft |
Source: Zillow Rentals | ||
| 5/9/2022 | Listing removed | -- |
Source: Zillow Rental Network Premium | ||
| 4/29/2022 | Listed for rent | $2,000$1/sqft |
Source: Zillow Rental Network Premium | ||

