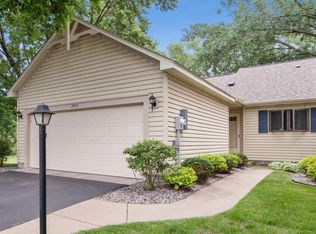Closed
$356,900
2558 Moundsview Dr #53, Mounds View, MN 55112
2beds
2,878sqft
Townhouse Side x Side
Built in 1986
3,049.2 Square Feet Lot
$369,200 Zestimate®
$124/sqft
$2,468 Estimated rent
Home value
$369,200
$332,000 - $410,000
$2,468/mo
Zestimate® history
Loading...
Owner options
Explore your selling options
What's special
Looking for one-level living in a peaceful setting? You found it! This beautiful, well-maintained townhome in the Silver Lake Woods community offers one-level living plus a finished walkout lower level next to Wood Lake and a walking path! As you enter, you're welcomed by a vaulted ceiling with skylight and statement brick gas-burning fireplace living room. All new LVP flooring on the main level! Prepare your favorite meals in the trendy and quality-remodeled 2-tone kitchen with reverse osmosis system, solid surface counters, spice rack, pantry, under cabinet lighting and new appliances including a subzero fridge! The main level features 2 spacious bedrooms including the primary suite complete with a full bath and walk in closet, remodeled 3/4 guest bath, dining area, laundry room, and deck access with gorgeous lake views! The lower level offers 2 separate spaces perfect for a family room, rec room, or even a 3rd bedroom! Lower level also features a wet bar area and 1/2 bath with space to add a shower. Convenient central vacuum. Roof replaced in 2018. Plenty of built-in storage and a workshop area. Great location near Silver View Park with walking path around the lake, yet close to all major amenities and quick access to highways. HOA fee covers water/sewer, trash, & outside maintenance/landscaping! HOA allows up to 2 pets with other restrictions. Rentals allowed with restrictions.
Zillow last checked: 8 hours ago
Listing updated: November 22, 2025 at 10:49pm
Listed by:
Sandy Erickson Real Estate Team 651-269-3487,
Realty Group LLC
Bought with:
Sandy Erickson Real Estate Team
Realty Group LLC
Helen Tesfay
Source: NorthstarMLS as distributed by MLS GRID,MLS#: 6570359
Facts & features
Interior
Bedrooms & bathrooms
- Bedrooms: 2
- Bathrooms: 3
- Full bathrooms: 1
- 3/4 bathrooms: 1
- 1/2 bathrooms: 1
Bedroom 1
- Level: Main
- Area: 201.25 Square Feet
- Dimensions: 17.5x11.5
Bedroom 2
- Level: Main
- Area: 161 Square Feet
- Dimensions: 11.5x14
Deck
- Level: Main
- Area: 112 Square Feet
- Dimensions: 16x7
Dining room
- Level: Main
- Area: 90 Square Feet
- Dimensions: 9x10
Family room
- Level: Lower
- Area: 310.5 Square Feet
- Dimensions: 13.5x23
Kitchen
- Level: Main
- Area: 162 Square Feet
- Dimensions: 18x9
Laundry
- Level: Main
- Area: 70 Square Feet
- Dimensions: 14x5
Living room
- Level: Main
- Area: 210 Square Feet
- Dimensions: 14x15
Patio
- Level: Lower
- Area: 160 Square Feet
- Dimensions: 16x10
Recreation room
- Level: Lower
- Area: 400 Square Feet
- Dimensions: 20x20
Heating
- Forced Air
Cooling
- Central Air
Appliances
- Included: Dishwasher, Dryer, Water Osmosis System, Microwave, Range, Refrigerator, Stainless Steel Appliance(s), Washer, Water Softener Owned
Features
- Central Vacuum
- Basement: Daylight,Drain Tiled,Finished,Full,Storage Space,Sump Pump,Walk-Out Access
- Number of fireplaces: 1
- Fireplace features: Brick, Gas, Living Room
Interior area
- Total structure area: 2,878
- Total interior livable area: 2,878 sqft
- Finished area above ground: 1,439
- Finished area below ground: 1,033
Property
Parking
- Total spaces: 2
- Parking features: Attached, Asphalt, Garage Door Opener, Insulated Garage
- Attached garage spaces: 2
- Has uncovered spaces: Yes
- Details: Garage Dimensions (22x20)
Accessibility
- Accessibility features: None
Features
- Levels: One
- Stories: 1
- Patio & porch: Deck, Patio
- Pool features: None
- Has view: Yes
- View description: Lake
- Has water view: Yes
- Water view: Lake
- Waterfront features: Lake View, Waterfront Num(62006000), Lake Acres(10)
- Body of water: Wood Lake
Lot
- Size: 3,049 sqft
Details
- Foundation area: 1439
- Parcel number: 073023140564
- Zoning description: Residential-Single Family
Construction
Type & style
- Home type: Townhouse
- Property subtype: Townhouse Side x Side
- Attached to another structure: Yes
Materials
- Brick/Stone, Vinyl Siding
- Roof: Age 8 Years or Less,Asphalt
Condition
- Age of Property: 39
- New construction: No
- Year built: 1986
Utilities & green energy
- Gas: Natural Gas
- Sewer: City Sewer/Connected
- Water: City Water/Connected
Community & neighborhood
Location
- Region: Mounds View
- Subdivision: Cic 215 Silver Lake Woods Condo
HOA & financial
HOA
- Has HOA: Yes
- HOA fee: $484 monthly
- Services included: Maintenance Structure, Hazard Insurance, Lawn Care, Maintenance Grounds, Professional Mgmt, Trash, Snow Removal
- Association name: Omega Property Management
- Association phone: 763-512-4355
Price history
| Date | Event | Price |
|---|---|---|
| 11/22/2024 | Sold | $356,900-2.2%$124/sqft |
Source: | ||
| 10/23/2024 | Pending sale | $365,000$127/sqft |
Source: | ||
| 10/8/2024 | Listed for sale | $365,000+105.1%$127/sqft |
Source: | ||
| 6/22/2011 | Sold | $178,000$62/sqft |
Source: Public Record | ||
Public tax history
| Year | Property taxes | Tax assessment |
|---|---|---|
| 2024 | $4,072 -1.2% | $340,000 +8.2% |
| 2023 | $4,122 +7.4% | $314,100 -2.2% |
| 2022 | $3,838 +2.3% | $321,100 +16.8% |
Find assessor info on the county website
Neighborhood: 55112
Nearby schools
GreatSchools rating
- 5/10Sunnyside Elementary SchoolGrades: 1-5Distance: 0.8 mi
- 5/10Edgewood Middle SchoolGrades: 6-8Distance: 0.7 mi
- 8/10Irondale Senior High SchoolGrades: 9-12Distance: 0.9 mi
Get a cash offer in 3 minutes
Find out how much your home could sell for in as little as 3 minutes with a no-obligation cash offer.
Estimated market value
$369,200
Get a cash offer in 3 minutes
Find out how much your home could sell for in as little as 3 minutes with a no-obligation cash offer.
Estimated market value
$369,200

