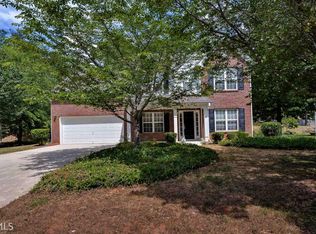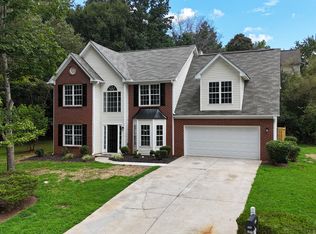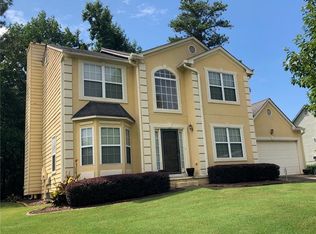Closed
$344,900
2558 Rainmaker Dr, Decatur, GA 30034
4beds
2,536sqft
Single Family Residence
Built in 2001
8,712 Square Feet Lot
$339,900 Zestimate®
$136/sqft
$2,338 Estimated rent
Home value
$339,900
$309,000 - $374,000
$2,338/mo
Zestimate® history
Loading...
Owner options
Explore your selling options
What's special
Welcome Home to Rainmaker Drive! This beautiful 4BDR/2.5BA traditional home is located in the sought after East Decatur subdivision of Rainbow Drive. This 2 story brick front Single Family Home sits on a quiet cul-de-sac lot and boasts plenty of space to maximize all of your family time, gatherings and functions. Interior highlights include a grand 2-story foyer, decorative farmstead hickory LPV hardwood flooring throughout, formal living/sitting room and a separate dining room. The spacious family room is adorned with a gas starter fireplace and is the ideal space for your family to gather and relax this upcoming holiday season. The kitchen sits off of the dining room and features all stainless steel appliances, great cabinet space, a breakfast bar and has an amazing view into the family room. The rear staircase leads you to the 2nd level where the Oversized Owner's Suite awaits you! You can easily enjoy some tv or meditation time in the sitting room area. The ensuite features separate double vanities, a spacious soaking tub, separate shower, and private water and linen closets. The 3 secondary bedrooms are generous in size and make for a great guest room, nursery, additional media or content creator room. 2&1/2 inch wood blinds cover the interior windows throughout, and the entire exterior of the home has been freshly pressure washed. Community Amenities include 2 tennis courts, clubhouse, playground and swimming pool. Quick Accessibility to I-20 & I-285 make this an ideal location with navigating through Metro Atlanta. Don't miss the opportunity to make this your New Home today!
Zillow last checked: 8 hours ago
Listing updated: June 13, 2025 at 01:02pm
Listed by:
Lisa Drayton 770-634-9852,
SRT Realty
Bought with:
Chelsea Manning, 393623
Bolst, Inc.
Source: GAMLS,MLS#: 10386332
Facts & features
Interior
Bedrooms & bathrooms
- Bedrooms: 4
- Bathrooms: 3
- Full bathrooms: 2
- 1/2 bathrooms: 1
Dining room
- Features: Separate Room
Kitchen
- Features: Breakfast Area, Breakfast Bar, Pantry
Heating
- Central, Electric
Cooling
- Ceiling Fan(s), Central Air, Electric
Appliances
- Included: Dishwasher, Refrigerator, Stainless Steel Appliance(s)
- Laundry: In Hall
Features
- Double Vanity, High Ceilings, Rear Stairs, Separate Shower, Soaking Tub, Entrance Foyer, Walk-In Closet(s)
- Flooring: Hardwood, Laminate
- Windows: Double Pane Windows
- Basement: None
- Number of fireplaces: 1
- Fireplace features: Family Room, Gas Starter
- Common walls with other units/homes: No Common Walls
Interior area
- Total structure area: 2,536
- Total interior livable area: 2,536 sqft
- Finished area above ground: 2,536
- Finished area below ground: 0
Property
Parking
- Total spaces: 2
- Parking features: Attached, Garage, Garage Door Opener
- Has attached garage: Yes
Features
- Levels: Two
- Stories: 2
- Patio & porch: Patio
- Waterfront features: No Dock Or Boathouse
- Body of water: None
Lot
- Size: 8,712 sqft
- Features: Cul-De-Sac, Level
Details
- Parcel number: 15 124 02 049
Construction
Type & style
- Home type: SingleFamily
- Architectural style: Brick Front,Traditional
- Property subtype: Single Family Residence
Materials
- Vinyl Siding
- Foundation: Slab
- Roof: Composition
Condition
- Resale
- New construction: No
- Year built: 2001
Utilities & green energy
- Electric: 220 Volts
- Sewer: Public Sewer
- Water: Public
- Utilities for property: Electricity Available, Natural Gas Available, Underground Utilities, Water Available
Community & neighborhood
Security
- Security features: Smoke Detector(s)
Community
- Community features: Clubhouse, Playground, Pool, Sidewalks, Street Lights, Tennis Court(s), Near Public Transport, Walk To Schools
Location
- Region: Decatur
- Subdivision: Rainbow Drive
HOA & financial
HOA
- Has HOA: Yes
- HOA fee: $450 annually
- Services included: Maintenance Grounds, Swimming, Tennis
Other
Other facts
- Listing agreement: Exclusive Right To Sell
- Listing terms: Cash,Conventional,FHA,VA Loan
Price history
| Date | Event | Price |
|---|---|---|
| 4/23/2025 | Sold | $344,900$136/sqft |
Source: | ||
| 3/6/2025 | Pending sale | $344,900$136/sqft |
Source: | ||
| 9/29/2024 | Listed for sale | $344,900+115.6%$136/sqft |
Source: | ||
| 10/26/2016 | Sold | $160,000$63/sqft |
Source: | ||
| 8/15/2016 | Listed for sale | $160,000-1.8%$63/sqft |
Source: DUFFY REALTY #8052863 Report a problem | ||
Public tax history
| Year | Property taxes | Tax assessment |
|---|---|---|
| 2025 | $3,301 +0.4% | $121,480 +2.7% |
| 2024 | $3,288 +20.5% | $118,320 -3% |
| 2023 | $2,729 -16.6% | $122,000 +1.2% |
Find assessor info on the county website
Neighborhood: 30034
Nearby schools
GreatSchools rating
- 3/10Rainbow Elementary SchoolGrades: PK-5Distance: 0.8 mi
- 6/10Chapel Hill Middle SchoolGrades: 6-8Distance: 2.5 mi
- 4/10Southwest Dekalb High SchoolGrades: 9-12Distance: 0.9 mi
Schools provided by the listing agent
- Elementary: Rainbow
- Middle: Chapel Hill
- High: Southwest Dekalb
Source: GAMLS. This data may not be complete. We recommend contacting the local school district to confirm school assignments for this home.
Get a cash offer in 3 minutes
Find out how much your home could sell for in as little as 3 minutes with a no-obligation cash offer.
Estimated market value$339,900
Get a cash offer in 3 minutes
Find out how much your home could sell for in as little as 3 minutes with a no-obligation cash offer.
Estimated market value
$339,900


