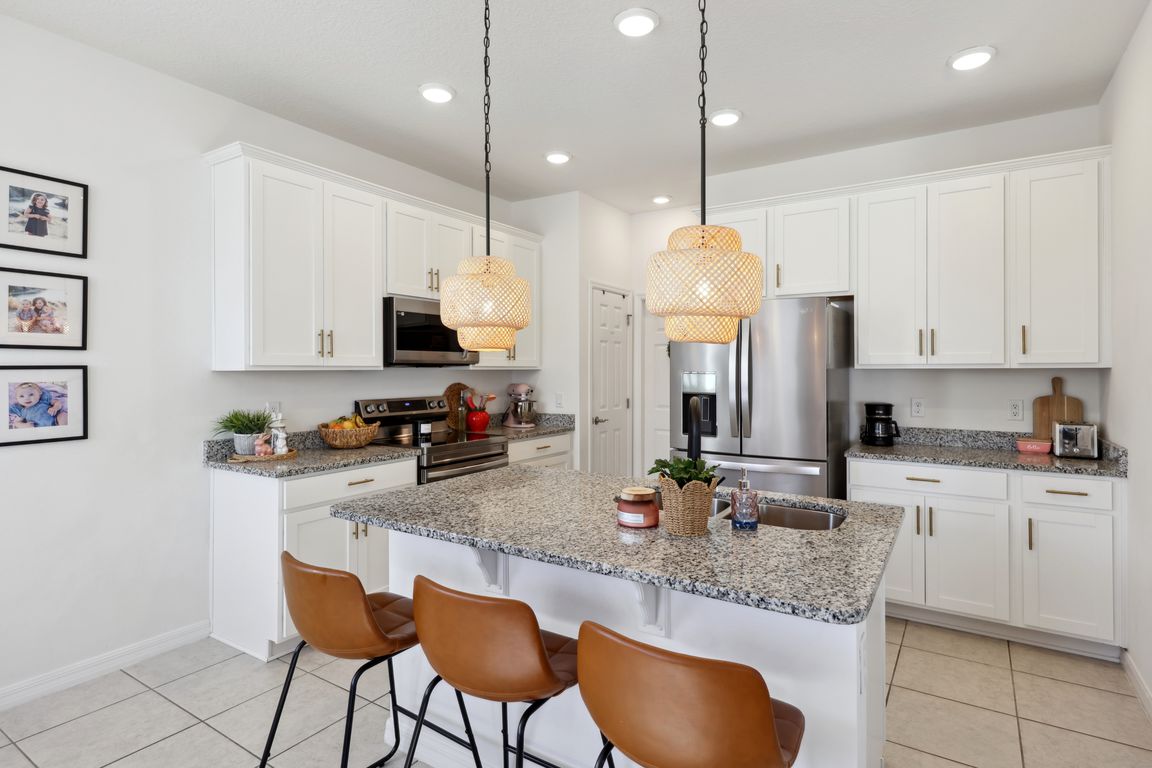
For salePrice cut: $10K (7/1)
$344,000
4beds
2,171sqft
2558 Shamrock St, Tavares, FL 32778
4beds
2,171sqft
Single family residence
Built in 2023
6,771 sqft
2 Attached garage spaces
$158 price/sqft
$68 monthly HOA fee
What's special
Cozy fireplaceCovered lanaiGenerously sized bedroomsGranite countertopsPrivate ensuite bathPlush carpetingSleek tile flooring
2023-Built Home in Tavares, FL – Modern Comfort & Florida Charm! Welcome to this stunning 2023-built home in the heart of Tavares, FL, where modern design meets the charm of small-town living. Thoughtfully designed for both comfort and functionality, this spacious 4-bedroom, 2.5-bath home offers an open and inviting ...
- 136 days
- on Zillow |
- 373 |
- 31 |
Likely to sell faster than
Source: Stellar MLS,MLS#: TB8367116 Originating MLS: Suncoast Tampa
Originating MLS: Suncoast Tampa
Travel times
Kitchen
Living Room
Primary Bedroom
Outdoor Entertaining
Zillow last checked: 7 hours ago
Listing updated: July 01, 2025 at 12:37pm
Listing Provided by:
Tony Baroni 866-863-9005,
KELLER WILLIAMS SUBURBAN TAMPA 813-684-9500
Source: Stellar MLS,MLS#: TB8367116 Originating MLS: Suncoast Tampa
Originating MLS: Suncoast Tampa

Facts & features
Interior
Bedrooms & bathrooms
- Bedrooms: 4
- Bathrooms: 3
- Full bathrooms: 2
- 1/2 bathrooms: 1
Primary bedroom
- Features: Dual Sinks, En Suite Bathroom, Walk-In Closet(s)
- Level: Second
- Area: 342 Square Feet
- Dimensions: 19x18
Bedroom 2
- Features: Built-in Closet
- Level: Second
- Area: 120 Square Feet
- Dimensions: 10x12
Bedroom 3
- Features: Built-in Closet
- Level: Second
- Area: 108 Square Feet
- Dimensions: 9x12
Bedroom 4
- Features: Built-in Closet
- Level: Second
- Area: 90 Square Feet
- Dimensions: 9x10
Dining room
- Level: First
- Area: 90 Square Feet
- Dimensions: 10x9
Kitchen
- Features: Kitchen Island, Pantry
- Level: First
- Area: 169 Square Feet
- Dimensions: 13x13
Living room
- Level: First
- Area: 340 Square Feet
- Dimensions: 17x20
Heating
- Central
Cooling
- Central Air
Appliances
- Included: Dishwasher, Microwave, Range, Refrigerator
- Laundry: Inside, Laundry Room, Upper Level
Features
- Open Floorplan, PrimaryBedroom Upstairs, Stone Counters
- Flooring: Carpet, Ceramic Tile
- Doors: Sliding Doors
- Has fireplace: Yes
- Fireplace features: Living Room
Interior area
- Total structure area: 2,884
- Total interior livable area: 2,171 sqft
Property
Parking
- Total spaces: 2
- Parking features: Garage - Attached
- Attached garage spaces: 2
Features
- Levels: Two
- Stories: 2
- Exterior features: Sidewalk
- Fencing: Fenced
Lot
- Size: 6,771 Square Feet
- Residential vegetation: Mature Landscaping
Details
- Parcel number: 151926002000021200
- Special conditions: None
Construction
Type & style
- Home type: SingleFamily
- Property subtype: Single Family Residence
Materials
- Block, Stucco
- Foundation: Slab
- Roof: Shingle
Condition
- New construction: No
- Year built: 2023
Details
- Builder model: ATRIUM- C
- Builder name: STANLEY MARTIN HOMES
Utilities & green energy
- Sewer: Public Sewer
- Water: Public
- Utilities for property: Public
Community & HOA
Community
- Features: Deed Restrictions, Playground, Pool
- Subdivision: AVALON PARK TAVARES PH I
HOA
- Has HOA: Yes
- HOA fee: $68 monthly
- HOA name: AVALON PARK
- HOA phone: 407-317-5252
- Pet fee: $0 monthly
Location
- Region: Tavares
Financial & listing details
- Price per square foot: $158/sqft
- Annual tax amount: $5,557
- Date on market: 3/28/2025
- Listing terms: Cash,Conventional,FHA,VA Loan
- Ownership: Fee Simple
- Total actual rent: 0
- Road surface type: Paved