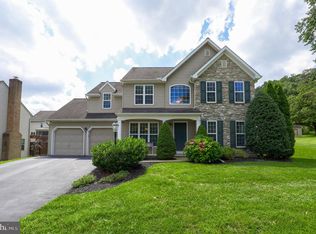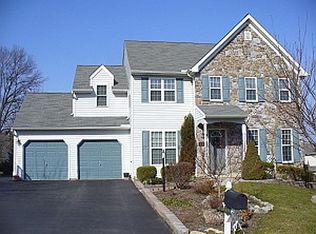Welcome home to this 3 bedroom beauty in the Villages at Springton Valley. Be graced by the 2 story entry with gleaming hardwood throughout the main level. Crown molding delights the eye on the main level and upper level Master suite. Hone your cooking skills in the light-filled kitchen featuring granite countertops and all newer appliances which convey with the home. Relax in the family room by the wood burning fireplace. Enjoy the convenience of a second floor laundry in the master bath area with ceramic tile flooring. Entertain friends and family in the lovely backyard retreat complete with a deck, pergola & flower/vegetable garden. The lower level features extra living space in the partially finished area with Ceramica tile flooring. The unfinished area offers ample storage with built-in shelving. Conveniently accessible to the Health Campus, Rt. 30, 283, shopping and dining. Don't miss out!
This property is off market, which means it's not currently listed for sale or rent on Zillow. This may be different from what's available on other websites or public sources.

