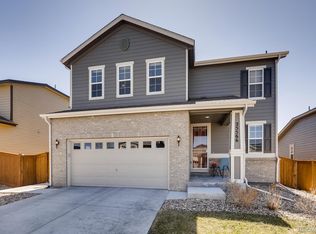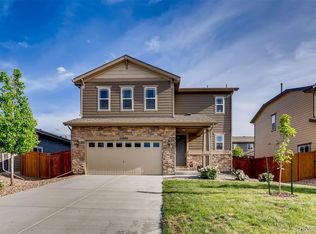Sold for $530,000 on 09/25/24
$530,000
25586 E Maple Avenue, Aurora, CO 80018
4beds
1,975sqft
Single Family Residence
Built in 2016
5,660 Square Feet Lot
$542,100 Zestimate®
$268/sqft
$3,165 Estimated rent
Home value
$542,100
$515,000 - $569,000
$3,165/mo
Zestimate® history
Loading...
Owner options
Explore your selling options
What's special
This beautiful upgraded home in Traditions is a must see! Light and Bright and Airy! The open layout flows effortlessly on the first floor with a double sliding door to the back covered patio and fenced private yard. The main floor has a 1/2 bath and bedroom that can be used as a office or studio, as well. Upstairs has 2 additional bedrooms, a full bath plus the primary suite and full bath. The laundry room is conveniently located upstairs to save hauling your laundry up and down. The primary bedroom is spacious and the bath has 2 sinks, a large shower, a walk-in closet, storage shelves and a separate room with the commode.
The home has many upgrades from the builder including the top of the line built in Humidifer, A/C, built in Radon System, High tile in the showers, higher profile commodes, granite counter tops in the kitchen, beautiful wood plank flooring in the kitchen/dining room area, Stainless Steel appliances, 6 panel doors, wired for surround sound, wired CO/smoke/fire detectors, etc. Washer and Dryer and attached storage rack in garage are included. Brand new roof installed Aug 2024.
Zillow last checked: 8 hours ago
Listing updated: October 01, 2024 at 11:10am
Listed by:
Molly Purcell 720-603-9722 molly@coloradomolly.com,
HomeSmart
Bought with:
Mary Ann Hinrichsen, 001138745
RE/MAX Professionals
Source: REcolorado,MLS#: 2001880
Facts & features
Interior
Bedrooms & bathrooms
- Bedrooms: 4
- Bathrooms: 3
- Full bathrooms: 2
- 1/2 bathrooms: 1
- Main level bathrooms: 1
- Main level bedrooms: 1
Primary bedroom
- Level: Upper
Bedroom
- Level: Main
Bedroom
- Level: Upper
Bedroom
- Level: Upper
Primary bathroom
- Level: Upper
Bathroom
- Level: Main
Bathroom
- Level: Upper
Dining room
- Level: Main
Kitchen
- Level: Main
Laundry
- Level: Upper
Living room
- Level: Main
Heating
- Forced Air
Cooling
- Central Air
Features
- Basement: Crawl Space,Full
Interior area
- Total structure area: 1,975
- Total interior livable area: 1,975 sqft
- Finished area above ground: 1,975
Property
Parking
- Total spaces: 2
- Parking features: Concrete
- Attached garage spaces: 2
Features
- Levels: Two
- Stories: 2
- Patio & porch: Covered, Patio
- Exterior features: Private Yard, Rain Gutters
- Fencing: Full
Lot
- Size: 5,660 sqft
- Features: Irrigated, Landscaped, Sprinklers In Front, Sprinklers In Rear
Details
- Parcel number: 034743685
- Zoning: Residential
- Special conditions: Standard
Construction
Type & style
- Home type: SingleFamily
- Architectural style: Contemporary
- Property subtype: Single Family Residence
Materials
- Brick, Wood Siding
Condition
- Updated/Remodeled
- Year built: 2016
Details
- Builder name: Richfield Homes
Utilities & green energy
- Sewer: Public Sewer
- Water: Public
- Utilities for property: Cable Available, Electricity Connected, Internet Access (Wired), Natural Gas Connected, Phone Connected
Community & neighborhood
Location
- Region: Aurora
- Subdivision: Traditions
HOA & financial
HOA
- Has HOA: Yes
- HOA fee: $93 monthly
- Amenities included: Clubhouse, Park, Pool
- Services included: Recycling, Trash
- Association name: Hammersmith
- Association phone: 303-980-7438
Other
Other facts
- Listing terms: Cash,Conventional,FHA,VA Loan
- Ownership: Individual
- Road surface type: Paved
Price history
| Date | Event | Price |
|---|---|---|
| 10/22/2025 | Listing removed | $3,000$2/sqft |
Source: Zillow Rentals | ||
| 9/18/2025 | Listed for rent | $3,000$2/sqft |
Source: Zillow Rentals | ||
| 11/23/2024 | Listing removed | $3,000$2/sqft |
Source: Zillow Rentals | ||
| 10/21/2024 | Listed for rent | $3,000$2/sqft |
Source: Zillow Rentals | ||
| 9/25/2024 | Sold | $530,000-3.5%$268/sqft |
Source: | ||
Public tax history
| Year | Property taxes | Tax assessment |
|---|---|---|
| 2024 | $4,127 +8.6% | $35,108 -10.4% |
| 2023 | $3,802 -3% | $39,170 +36.9% |
| 2022 | $3,921 | $28,606 -2.8% |
Find assessor info on the county website
Neighborhood: Traditions
Nearby schools
GreatSchools rating
- 6/10Vista Peak P-8 ExploratoryGrades: PK-8Distance: 0.8 mi
- 5/10Vista Peak 9-12 PreparatoryGrades: 9-12Distance: 1 mi
Schools provided by the listing agent
- Elementary: Vista Peak
- Middle: Vista Peak
- High: Vista Peak
- District: Adams-Arapahoe 28J
Source: REcolorado. This data may not be complete. We recommend contacting the local school district to confirm school assignments for this home.
Get a cash offer in 3 minutes
Find out how much your home could sell for in as little as 3 minutes with a no-obligation cash offer.
Estimated market value
$542,100
Get a cash offer in 3 minutes
Find out how much your home could sell for in as little as 3 minutes with a no-obligation cash offer.
Estimated market value
$542,100

