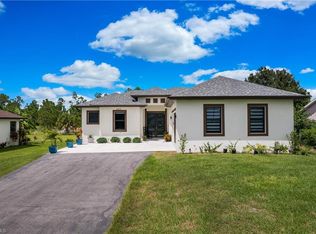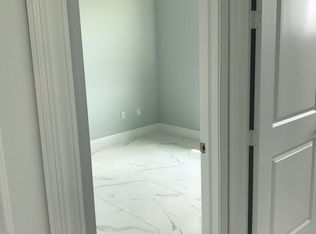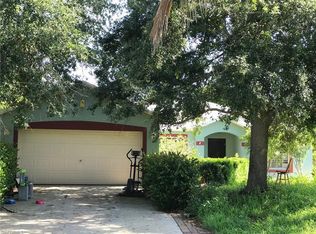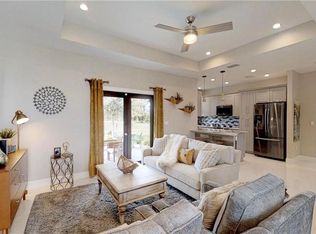NEW CONSTRUCTION SPECIAL in Golden Gate Estates!Situated in a 1.14 acre lot and more importantly, a lightly trafficked dead end road, which offers more peace and quiet along with safety for kids. Many interior and exterior upgrades such as: 1. Paved Driveway 2. Aluminum soffit 3 . Gutters 4. Porcelain Tile 5. Wood self cabinets throughout 6. Granite counter tops 7. Stainless Steel Samsung Appliances (All appliances will be installed before closing) 8.Baseboards and trimming throughout 9. High performance water softener system 10 . Garage door opener (Lift Master) wall based, etc. The distinguished Master bedroom and spacious Master bath feature a walk in closet, walk-in shower, tub and dual sinks. Home features two car garage and laundry room in residence. Lanai overlooking wooded area with lots of room for pets, horses and a pool. Sprinkler system. This is a wonderful area of Golden Gate Estates and well worth the look! Priced to sell!!!
This property is off market, which means it's not currently listed for sale or rent on Zillow. This may be different from what's available on other websites or public sources.




