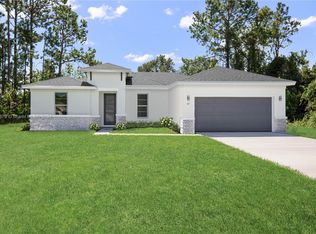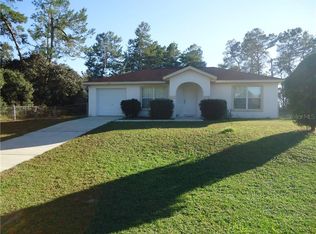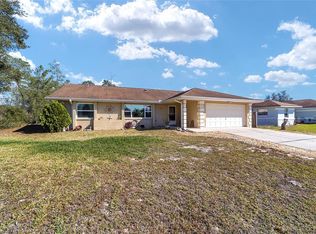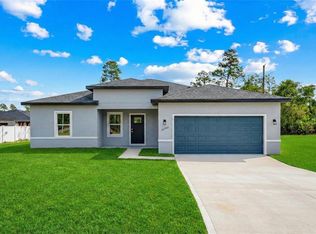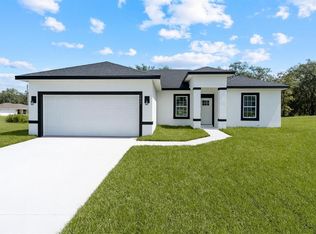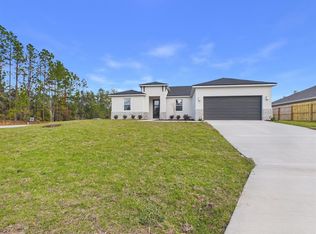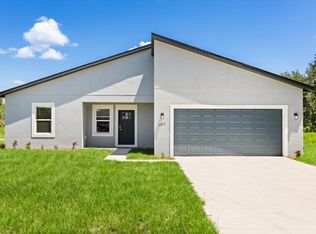This beautifully designed 4-bedroom, 2-bath home offers 1,787 square feet of thoughtfully planned living space with premium finishes throughout. The spacious open-concept floor plan is enhanced by 9’4” ceilings and luxury tile plank flooring in every room. The kitchen features 36" real wood cabinetry, quartz countertops, and stainless steel appliances, creating a stylish and functional space ideal for everyday living and entertaining. Additional highlights include large walk-in closets, double-pane low-emissivity windows, LED lighting, and a high-performance 16 SEER HVAC system for year-round energy efficiency. The exterior is complemented by designer landscaping and a full irrigation system, adding to the home’s curb appeal. This home also includes structural warranty by Maverick, offering peace of mind for years to come. A perfect blend of comfort, quality, and modern design—this home is move-in ready and built to impress. This home also includes structural warranty by Maverick, offering peace of mind for years to come.
New construction
$304,900
2559 SW 167th Loop, Ocala, FL 34473
4beds
1,787sqft
Est.:
Single Family Residence
Built in 2025
10,454 Square Feet Lot
$304,300 Zestimate®
$171/sqft
$-- HOA
What's special
Premium finishes throughoutQuartz countertopsSpacious open-concept floor planCurb appealDouble-pane low-emissivity windowsFull irrigation systemLed lighting
- 17 days |
- 247 |
- 16 |
Zillow last checked: 9 hours ago
Listing updated: January 16, 2026 at 04:09pm
Listing Provided by:
Felix Vizcaino 561-420-3428,
KELLER WILLIAMS CORNERSTONE RE 352-369-4044
Source: Stellar MLS,MLS#: OM716756 Originating MLS: Ocala - Marion
Originating MLS: Ocala - Marion

Tour with a local agent
Facts & features
Interior
Bedrooms & bathrooms
- Bedrooms: 4
- Bathrooms: 2
- Full bathrooms: 2
Primary bedroom
- Features: Walk-In Closet(s)
- Level: First
- Area: 182 Square Feet
- Dimensions: 13x14
Great room
- Features: No Closet
- Level: First
- Area: 450 Square Feet
- Dimensions: 18x25
Kitchen
- Features: Storage Closet
- Level: First
- Area: 81 Square Feet
- Dimensions: 9x9
Heating
- Central, Electric
Cooling
- Central Air
Appliances
- Included: Cooktop, Dishwasher, Disposal, Microwave, Range, Range Hood, Refrigerator
- Laundry: Inside
Features
- High Ceilings, Kitchen/Family Room Combo, Walk-In Closet(s)
- Flooring: Ceramic Tile
- Has fireplace: No
Interior area
- Total structure area: 2,187
- Total interior livable area: 1,787 sqft
Video & virtual tour
Property
Parking
- Total spaces: 2
- Parking features: Garage - Attached
- Attached garage spaces: 2
Features
- Levels: One
- Stories: 1
- Exterior features: Irrigation System, Other
Lot
- Size: 10,454 Square Feet
- Dimensions: 85 x 125
Details
- Parcel number: 8004051505
- Zoning: R1
- Special conditions: None
Construction
Type & style
- Home type: SingleFamily
- Property subtype: Single Family Residence
Materials
- Stone, Stucco
- Foundation: Slab
- Roof: Shingle
Condition
- Completed
- New construction: Yes
- Year built: 2025
Utilities & green energy
- Sewer: Septic Tank
- Water: Public
- Utilities for property: Electricity Connected
Community & HOA
Community
- Subdivision: MARION OAKS UN 4
HOA
- Has HOA: No
- Pet fee: $0 monthly
Location
- Region: Ocala
Financial & listing details
- Price per square foot: $171/sqft
- Tax assessed value: $25,700
- Annual tax amount: $944
- Date on market: 1/15/2026
- Cumulative days on market: 373 days
- Listing terms: Cash,Conventional,FHA,VA Loan
- Ownership: Fee Simple
- Total actual rent: 0
- Electric utility on property: Yes
- Road surface type: Asphalt
Estimated market value
$304,300
$289,000 - $320,000
$2,073/mo
Price history
Price history
| Date | Event | Price |
|---|---|---|
| 1/15/2026 | Listed for sale | $304,900$171/sqft |
Source: | ||
| 1/12/2026 | Listing removed | $304,900$171/sqft |
Source: | ||
| 12/5/2025 | Price change | $304,900-1.6%$171/sqft |
Source: | ||
| 11/14/2025 | Price change | $1,995-5%$1/sqft |
Source: Zillow Rentals Report a problem | ||
| 9/24/2025 | Listed for rent | $2,100$1/sqft |
Source: Zillow Rentals Report a problem | ||
Public tax history
BuyAbility℠ payment
Est. payment
$1,998/mo
Principal & interest
$1479
Property taxes
$412
Home insurance
$107
Climate risks
Neighborhood: 34473
Nearby schools
GreatSchools rating
- 3/10Horizon Academy At Marion OaksGrades: 5-8Distance: 1.8 mi
- 2/10Dunnellon High SchoolGrades: 9-12Distance: 14.8 mi
- 2/10Sunrise Elementary SchoolGrades: PK-4Distance: 1.8 mi
Schools provided by the listing agent
- Elementary: Sunrise Elementary School-M
- Middle: Horizon Academy/Mar Oaks
- High: Dunnellon High School
Source: Stellar MLS. This data may not be complete. We recommend contacting the local school district to confirm school assignments for this home.
- Loading
- Loading
