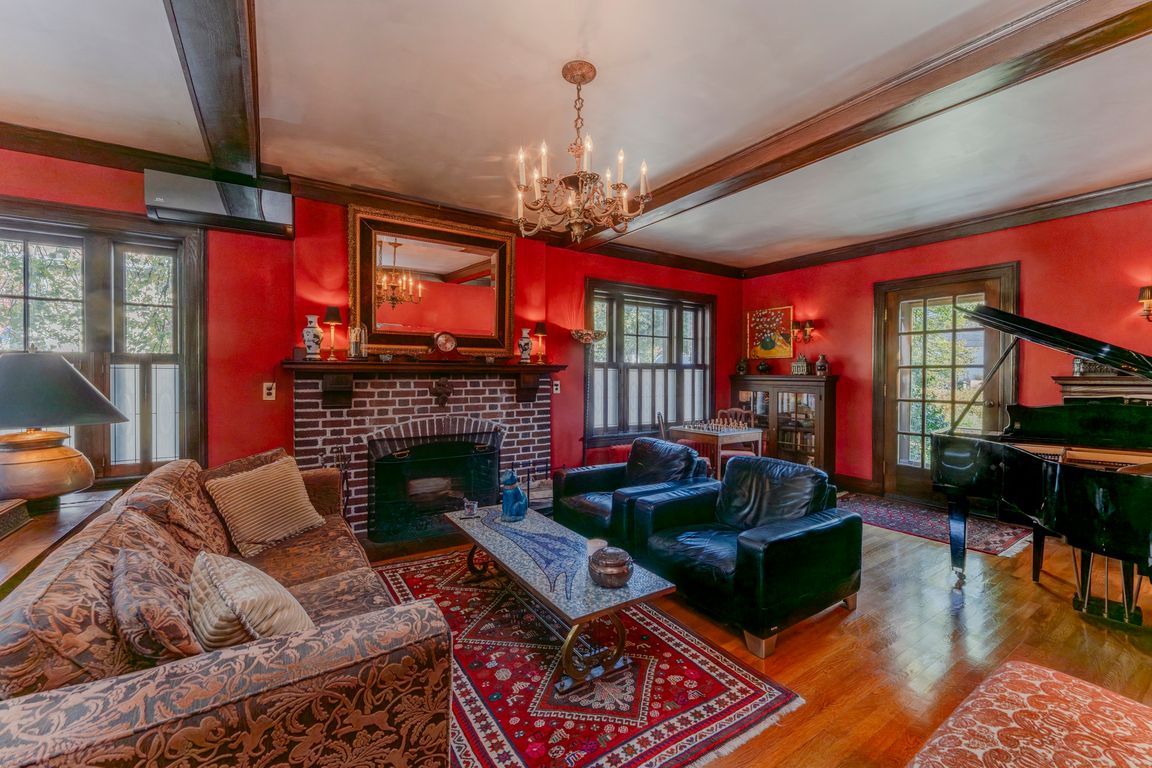
Active
$749,000
3beds
2,590sqft
256 Albany Avenue, Kingston, NY 12401
3beds
2,590sqft
Single family residence
Built in 1928
7,405 sqft
2 Garage spaces
$289 price/sqft
What's special
Tranquil backyard oasisHand-troweled plaster wallsCedar-lined closetsDetached two-car brick garageCedar arborPrimary ensuiteWalkable balconies
Here's your chance to own one of Kingston's most recognizable and admired homes! This stately 1920's Brick Georgian captures timeless elegance with architectural details that will delight at every turn. From the moment you approach the gracious front portico, the home exudes a sense of grandeur and warmth. Step inside the ...
- 4 hours |
- 625 |
- 55 |
Source: HVCRMLS,MLS#: 20255313
Travel times
Living Room
Kitchen
Primary Bedroom
Zillow last checked: 7 hours ago
Listing updated: 7 hours ago
Listing by:
Howard Hanna Rand Realty 845-338-5252,
Mary Orapello 845-590-0386
Source: HVCRMLS,MLS#: 20255313
Facts & features
Interior
Bedrooms & bathrooms
- Bedrooms: 3
- Bathrooms: 2
- Full bathrooms: 2
Primary bedroom
- Description: woodburning fireplace , huge cedar closets, drenched in sunlight, full Bath
- Level: Second
- Area: 420
- Dimensions: 28 x 15
Bedroom
- Description: shared bathroom bedroom 2 & 3 , beautiful sunlit
- Level: Second
- Area: 162.5
- Dimensions: 13 x 12.5
Bedroom
- Description: shared bathroom , sunlit
- Level: Second
- Area: 112.5
- Dimensions: 12.5 x 9
Dining room
- Description: Beautiful muti paned windows, hand troweled plaster walls , picture moldings
- Level: First
- Area: 195
- Dimensions: 15 x 13
Kitchen
- Description: custom cabinetry,tile, Granite Countertops, sunlit
- Level: First
- Area: 108
- Dimensions: 9 x 12
Living room
- Description: Beautiful multi paned windows, woodburning Fireplace, built ins & dorr out to back yard
- Level: First
- Area: 420
- Dimensions: 28 x 15
Other
- Description: Breakfast nook
- Level: First
- Area: 57
- Dimensions: 7.5 x 7.6
Other
- Description: Butlers Pantry, beautiful storage
- Level: First
- Area: 28.35
- Dimensions: 5 x 5.67
Other
- Description: Mud room
- Level: First
- Area: 22.32
- Dimensions: 5.58 x 4
Heating
- Natural Gas
Cooling
- Central Air
Appliances
- Included: Washer, Refrigerator, Range, Dryer, Dishwasher
- Laundry: In Basement
Features
- Cedar Closet(s), Ceiling Fan(s), Chandelier, Eat-in Kitchen, Granite Counters, High Ceilings, Natural Woodwork, Open Floorplan, Pantry, Recessed Lighting, Sauna, Storage, Walk-In Closet(s)
- Flooring: Ceramic Tile, Hardwood
- Doors: French Doors
- Basement: Full
- Number of fireplaces: 2
- Fireplace features: Living Room, Primary Bedroom
Interior area
- Total structure area: 2,590
- Total interior livable area: 2,590 sqft
- Finished area above ground: 2,590
- Finished area below ground: 0
Property
Parking
- Total spaces: 2
- Parking features: Driveway
- Garage spaces: 2
- Has uncovered spaces: Yes
Features
- Patio & porch: Front Porch, Patio, Rear Porch
- Exterior features: Garden, Lighting
- Fencing: Full
Lot
- Size: 7,405.2 Square Feet
- Features: Corner Lot, Garden, Landscaped
Details
- Additional structures: Garage(s)
- Parcel number: 080004830200060300000000
- Zoning: T3N-0
Construction
Type & style
- Home type: SingleFamily
- Architectural style: Georgian
- Property subtype: Single Family Residence
Materials
- Brick
- Foundation: Stone
- Roof: Asphalt,Shingle
Condition
- New construction: No
- Year built: 1928
Utilities & green energy
- Electric: 200+ Amp Service
- Sewer: Public Sewer
- Water: Public
Community & HOA
Location
- Region: Kingston
Financial & listing details
- Price per square foot: $289/sqft
- Tax assessed value: $296,000
- Annual tax amount: $12,153
- Date on market: 10/27/2025