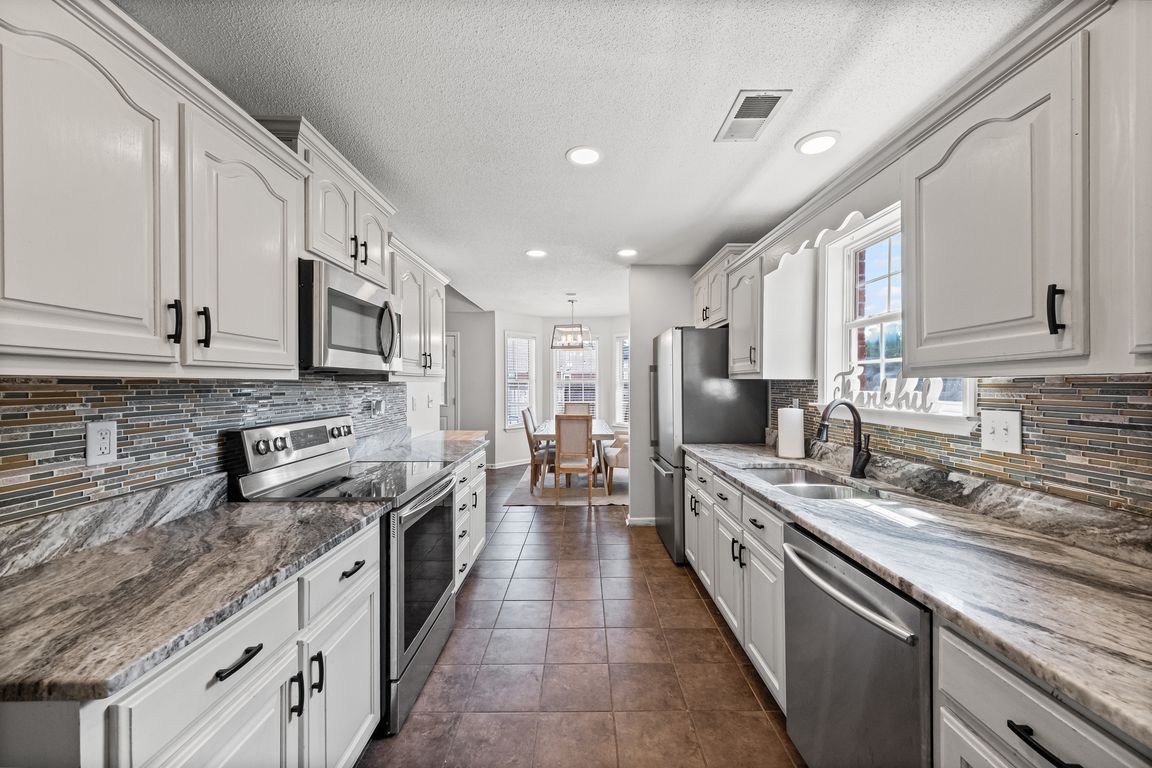
For salePrice cut: $1K (9/13)
$303,000
3beds
1,554sqft
256 Azalea Dr, Atoka, TN 38004
3beds
1,554sqft
Single family residence
Built in 2003
0.29 Acres
2 Garage spaces
$195 price/sqft
What's special
This well-maintained home blends comfort, functionality, and thoughtful updates throughout. Inside, you’ll find granite countertops, updated cabinetry, recessed lighting, and durable LVP flooring in the main living areas. Major mechanical upgrades, including a new HVAC system and tankless water heater, were completed in 2020 to ensure efficiency and peace of mind. ...
- 126 days |
- 691 |
- 54 |
Likely to sell faster than
Source: MAAR,MLS#: 10201892
Travel times
Living Room
Kitchen
Primary Bedroom
Zillow last checked: 8 hours ago
Listing updated: November 11, 2025 at 09:10am
Listed by:
Mark Nichols,
Fast Track Realty, LLC 901-767-8770
Source: MAAR,MLS#: 10201892
Facts & features
Interior
Bedrooms & bathrooms
- Bedrooms: 3
- Bathrooms: 2
- Full bathrooms: 2
Primary bedroom
- Features: Walk-In Closet(s)
- Level: First
- Area: 195
- Dimensions: 15 x 13
Bedroom 2
- Features: Shared Bath
- Level: First
- Area: 132
- Dimensions: 12 x 11
Bedroom 3
- Features: Shared Bath
- Level: First
- Area: 132
- Dimensions: 12 x 11
Primary bathroom
- Features: Double Vanity, Separate Shower, Tile Floor, Whirlpool Tub, Full Bath
Dining room
- Features: Separate Dining Room
- Area: 132
- Dimensions: 12 x 11
Kitchen
- Features: Updated/Renovated Kitchen
- Area: 144
- Dimensions: 16 x 9
Living room
- Features: Separate Living Room, LR/DR Combination
- Area: 324
- Dimensions: 18 x 18
Den
- Dimensions: 0 x 0
Heating
- Central
Cooling
- Central Air
Appliances
- Included: Self Cleaning Oven, Dishwasher, Microwave, Instant Hot Water
- Laundry: Laundry Room
Features
- All Bedrooms Down, Renovated Bathroom, Luxury Primary Bath, Double Vanity Bath, Separate Tub & Shower, Living Room, Dining Room, Kitchen, Primary Bedroom, 2nd Bedroom, 3rd Bedroom, 2 or More Baths, Laundry Room, Square Feet Source: AutoFill (MAARdata) or Public Records (Cnty Assessor Site)
- Flooring: Tile, Vinyl
- Attic: Pull Down Stairs
- Number of fireplaces: 1
- Fireplace features: Other (See Remarks)
Interior area
- Total interior livable area: 1,554 sqft
Video & virtual tour
Property
Parking
- Total spaces: 2
- Parking features: Driveway/Pad, Garage Faces Front
- Has garage: Yes
- Covered spaces: 2
- Has uncovered spaces: Yes
Features
- Stories: 1
- Patio & porch: Porch, Deck
- Has private pool: Yes
- Pool features: Above Ground
- Has spa: Yes
- Spa features: Whirlpool(s), Bath
- Fencing: Wood,Wood Fence
Lot
- Size: 0.29 Acres
- Dimensions: .29
- Features: Level, Professionally Landscaped
Details
- Parcel number: 144D 144E A11700
Construction
Type & style
- Home type: SingleFamily
- Architectural style: Traditional
- Property subtype: Single Family Residence
Materials
- Brick Veneer
- Foundation: Slab
- Roof: Composition Shingles
Condition
- New construction: No
- Year built: 2003
Utilities & green energy
- Sewer: Public Sewer
- Water: Public
Community & HOA
Community
- Subdivision: Green Pastures Sec E
Location
- Region: Atoka
Financial & listing details
- Price per square foot: $195/sqft
- Tax assessed value: $253,600
- Annual tax amount: $1,504
- Price range: $303K - $303K
- Date on market: 7/23/2025
- Cumulative days on market: 127 days
- Listing terms: Conventional,FHA,VA Loan