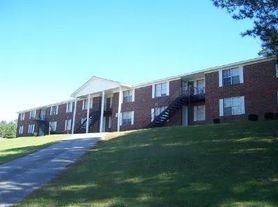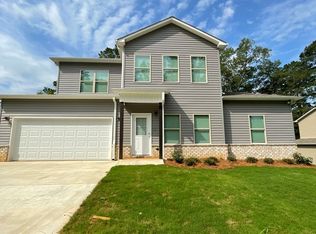Located in the Buckhorn subdivision. This one level home has an open floor plan with beautiful hard surface flooring. The large living room is great for entertaining, and the open kitchen has tons of cabinet space, kitchen nook area, an island and pantry for additional storage space. Three guest bedrooms and master bedroom suite. Each guest bedroom is roomy and has ample closet space. The master bedroom suite is privately located at the back of the house and features a large bathroom with double vanity and walk in closet. Pet friendly home.
Lease: 13 months. Advertised rate reflects base rent only.
Application Process: $60 per adult (19+), due within 24 hours of deposit payment. Screening includes credit, criminal & eviction background, housing history, and employment/income verification.
Holding Deposit: $500 temporarily reserves the property during application review. Refundable if application denied. Refundable if prospect cancels within 24 hours; forfeited thereafter. Credited toward security deposit at move-in. Applicants must take possession within 10 days of deposit placement or availability date.
Processing Fee: $249 due at lease signing.
Resident Benefits Package (RBP): $59.95/month includes renter's insurance, positive credit reporting, ID theft protection, HVAC filter delivery, on-demand pest control, and resident rewards program.
Utilities: Landlord bills monthly for water/sewer/gas/trash + $10 monthly admin fee. Resident sets up electricity only.
Pet Policy: Allowed with breed restrictions (max 2 without special approval). One time $500 non-refundable fee + monthly pet rent ($25/mo 0-40 lbs; $50/mo 40+ lbs; $50 for 3+ pets with approval). $200 refundable deposit for pets under 1 year. ESA/Service animals require additional documentation.
School Zone: Residents verify independently.
House for rent
$1,850/mo
256 Buckhorn Cir, Weaver, AL 36277
4beds
1,620sqft
Price may not include required fees and charges.
Single family residence
Available now
Cats, dogs OK
What's special
Tons of cabinet spaceOpen floor planAmple closet spaceOpen kitchenBeautiful hard surface flooringMaster bedroom suiteKitchen nook area
- 62 days |
- -- |
- -- |
Travel times
Looking to buy when your lease ends?
Consider a first-time homebuyer savings account designed to grow your down payment with up to a 6% match & a competitive APY.
Facts & features
Interior
Bedrooms & bathrooms
- Bedrooms: 4
- Bathrooms: 2
- Full bathrooms: 2
Appliances
- Included: Dishwasher, Microwave, Oven, Refrigerator, Washer
Features
- Walk In Closet
Interior area
- Total interior livable area: 1,620 sqft
Property
Parking
- Details: Contact manager
Features
- Exterior features: Walk In Closet
Details
- Parcel number: 1208280000008053
Construction
Type & style
- Home type: SingleFamily
- Property subtype: Single Family Residence
Community & HOA
Location
- Region: Weaver
Financial & listing details
- Lease term: Contact For Details
Price history
| Date | Event | Price |
|---|---|---|
| 9/18/2025 | Listed for rent | $1,850+3.1%$1/sqft |
Source: Zillow Rentals | ||
| 1/10/2024 | Listing removed | -- |
Source: Zillow Rentals | ||
| 12/29/2023 | Listed for rent | $1,795$1/sqft |
Source: Zillow Rentals | ||
| 11/30/2023 | Sold | $274,900$170/sqft |
Source: | ||
| 3/22/2023 | Listing removed | -- |
Source: Zillow Rentals | ||

