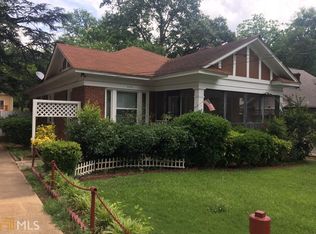Large Craftsman home with all the bells and whistles!! Enter the home through the rocking chair front porch into the spacious foyer and notice the detailing of the dining room with coffered ceilings and architectural moldings. You then pass through the butler's pantry area with a wet bar, wine cooler and walk-in pantry into the generous open floor plan kitchen overlooking the living room and breakfast area with built-in bench seating. Walk toward the fireplace and through the reading nook onto the screened porch, with its own outdoor fireplace and view of the fenced backyard and 2-car carport. There is even a full bath and guest room/office on the main level. The second level consists of an over-sized master bedroom with spa-like bath, featuring a dual-head spacious shower, free-standing soaking tub, and double marble vanity. The master walk-in closet has built-ins to accommodate all of your wardrobe needs. An upstairs laundry room, third full bath, two additional bedrooms and an office with built-ins and pocket doors complete the second floor. You will be thrilled to call this home for the next few years!! Owner is open to allowing a lease for up 3 years as well. Owner is open to allowing a lease for 3 years too.
This property is off market, which means it's not currently listed for sale or rent on Zillow. This may be different from what's available on other websites or public sources.
