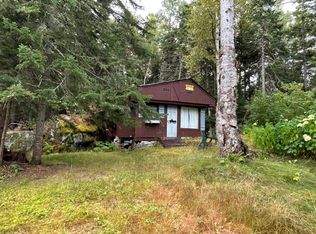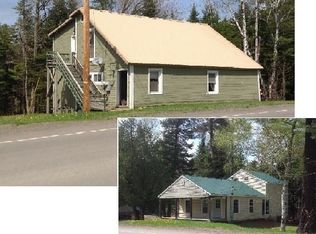Closed
$228,500
256 Carry Road, Rangeley, ME 04970
2beds
765sqft
Single Family Residence
Built in 1940
10,454.4 Square Feet Lot
$240,400 Zestimate®
$299/sqft
$1,427 Estimated rent
Home value
$240,400
Estimated sales range
Not available
$1,427/mo
Zestimate® history
Loading...
Owner options
Explore your selling options
What's special
Here it is!! A year-round, 4 season getaway close to both Rangeley AND Oquossoc! Nothing fancy and cute as a button. Escape to tranquility with this cozy 1-bedroom, 1-bathroom home located near Haines Landing in the beautiful Rangeley Lakes region of Maine. This charming property features a comfortable living space with a wood stove, perfect for those chilly Maine evenings. There is a 1-bedroom A-frame guest cabin nearby for additional folks to enjoy. Snowmobilers will love the super easy access right from the back yard to the extensive trail systems that Rangeley is so proud of. This is great getaway whether you are looking for a peaceful retreat or a secret getaway, this property is perfect for both. Don't miss this opportunity to own a charming piece of real estate in the picturesque Rangeley area. Contact us today to schedule a viewing and make this place your own!
Zillow last checked: 8 hours ago
Listing updated: January 18, 2025 at 07:10pm
Listed by:
Morton & Furbish Agency
Bought with:
Noyes Real Estate Agency
Source: Maine Listings,MLS#: 1598298
Facts & features
Interior
Bedrooms & bathrooms
- Bedrooms: 2
- Bathrooms: 1
- Full bathrooms: 1
Bedroom 1
- Level: First
- Area: 104 Square Feet
- Dimensions: 13 x 8
Kitchen
- Features: Eat-in Kitchen, Solar Tube(s)
- Level: First
- Area: 108 Square Feet
- Dimensions: 12 x 9
Laundry
- Level: First
- Area: 36 Square Feet
- Dimensions: 6 x 6
Living room
- Level: First
- Area: 156 Square Feet
- Dimensions: 13 x 12
Heating
- Direct Vent Heater, Stove
Cooling
- None
Appliances
- Included: Microwave, Electric Range, Refrigerator
Features
- 1st Floor Bedroom, Bathtub, One-Floor Living, Shower
- Flooring: Wood
- Basement: None
- Has fireplace: No
- Furnished: Yes
Interior area
- Total structure area: 765
- Total interior livable area: 765 sqft
- Finished area above ground: 765
- Finished area below ground: 0
Property
Parking
- Parking features: Gravel, 1 - 4 Spaces
Accessibility
- Accessibility features: 32 - 36 Inch Doors
Features
- Has view: Yes
- View description: Trees/Woods
Lot
- Size: 10,454 sqft
- Features: Abuts Conservation, City Lot, Near Golf Course, Near Shopping, Near Town, Rural, Ski Resort, Level, Open Lot, Landscaped, Wooded
Details
- Additional structures: Outbuilding, Shed(s)
- Parcel number: RANGM005L009001
- Zoning: Residendial
- Other equipment: Satellite Dish
Construction
Type & style
- Home type: SingleFamily
- Architectural style: Camp,Ranch
- Property subtype: Single Family Residence
Materials
- Wood Frame, Log Siding
- Foundation: Gravel/Pad, Pillar/Post/Pier
- Roof: Metal
Condition
- Year built: 1940
Utilities & green energy
- Electric: Circuit Breakers
- Sewer: Private Sewer
- Water: Private, Well
- Utilities for property: Utilities On
Community & neighborhood
Location
- Region: Rangeley
Other
Other facts
- Road surface type: Paved
Price history
| Date | Event | Price |
|---|---|---|
| 8/30/2024 | Sold | $228,500-16.6%$299/sqft |
Source: | ||
| 8/5/2024 | Pending sale | $274,000$358/sqft |
Source: | ||
| 7/26/2024 | Listed for sale | $274,000-11.6%$358/sqft |
Source: | ||
| 8/16/2022 | Listing removed | -- |
Source: | ||
| 12/30/2021 | Price change | $310,000+3.7%$405/sqft |
Source: | ||
Public tax history
| Year | Property taxes | Tax assessment |
|---|---|---|
| 2024 | $1,186 | $97,000 |
| 2023 | $1,186 +14.8% | $97,000 +41.4% |
| 2022 | $1,033 +8.9% | $68,600 |
Find assessor info on the county website
Neighborhood: 04970
Nearby schools
GreatSchools rating
- 4/10Rangeley Lakes Regional SchoolGrades: PK-12Distance: 6.8 mi
Get pre-qualified for a loan
At Zillow Home Loans, we can pre-qualify you in as little as 5 minutes with no impact to your credit score.An equal housing lender. NMLS #10287.

