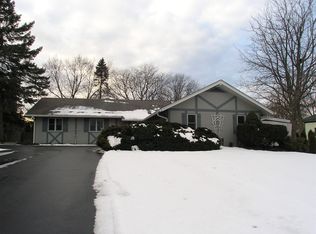Closed
$440,000
256 Center Rd, Frankfort, IL 60423
4beds
2,200sqft
Single Family Residence
Built in 1915
0.28 Acres Lot
$447,300 Zestimate®
$200/sqft
$3,143 Estimated rent
Home value
$447,300
$416,000 - $483,000
$3,143/mo
Zestimate® history
Loading...
Owner options
Explore your selling options
What's special
Location, Location, Location! This is a must-see Craftsman-style home located in Historic Downtown Frankfort. Beautiful mature landscape provides the most peaceful seclusion in the backyard with many unique trees, shrubs, perennials, blue stone and granite patios to relax and enjoy the outdoor living space, very enchanting! The curb appeal is very cozy at first sight of the covered front porch. This charming home is walking distance to downtown Frankfort. A quaint attraction, the downtown area boasts one-of-a-kind boutiques, top notch restaurants, Old Plank Trail for all the outdoor enthusiasts and Lincoln-way area's favorite Farmers Market! This vintage home includes an oversized covered front Porch equipped with electric for all your seasonal decorating, original built-in cabinets with leaded glass, original woodwork, and refinished hardwood floors. There are many beautifully preserved original quality craftmanship in the home along with modern Farmhouse style renovations to update kitchen and bathroom spaces. A dormer was completed in (2003) for more space on the 2nd level and an office on the main floor. Remodeled kitchen (2018) with quartz countertops, farmhouse sink, and stainless-steel appliances. All bedrooms have oversized walk-in closets. Newer windows upstairs (2015), water heater (2021), two furnaces (2024,2015) and exterior painted (2018). Two car garage wired to charge electric car. This is a solid original quality-built home with endless potential, such an opportunity investment! Come make your dreams a reality with this Vintage Home!
Zillow last checked: 8 hours ago
Listing updated: August 31, 2024 at 11:59am
Listing courtesy of:
Jackie Potocki 708-906-8142,
CRIS Realty
Bought with:
Bridget McCann
Baird & Warner
Bridget McCann
Baird & Warner
Source: MRED as distributed by MLS GRID,MLS#: 12065808
Facts & features
Interior
Bedrooms & bathrooms
- Bedrooms: 4
- Bathrooms: 2
- Full bathrooms: 2
Primary bedroom
- Features: Flooring (Wood Laminate)
- Level: Second
- Area: 216 Square Feet
- Dimensions: 12X18
Bedroom 2
- Features: Flooring (Carpet)
- Level: Second
- Area: 189 Square Feet
- Dimensions: 9X21
Bedroom 3
- Features: Flooring (Hardwood)
- Level: Second
- Area: 144 Square Feet
- Dimensions: 12X12
Bedroom 4
- Features: Flooring (Hardwood)
- Level: Main
- Area: 132 Square Feet
- Dimensions: 11X12
Dining room
- Features: Flooring (Hardwood), Window Treatments (All)
- Level: Main
- Area: 165 Square Feet
- Dimensions: 11X15
Kitchen
- Features: Flooring (Ceramic Tile)
- Level: Main
- Area: 121 Square Feet
- Dimensions: 11X11
Laundry
- Features: Flooring (Other)
- Level: Basement
- Area: 275 Square Feet
- Dimensions: 11X25
Living room
- Features: Flooring (Hardwood), Window Treatments (All)
- Level: Main
- Area: 216 Square Feet
- Dimensions: 12X18
Office
- Features: Flooring (Hardwood), Window Treatments (All)
- Level: Main
- Area: 108 Square Feet
- Dimensions: 9X12
Heating
- Natural Gas, Sep Heating Systems - 2+
Cooling
- Central Air
Appliances
- Included: Double Oven, Microwave, Dishwasher, Refrigerator, Washer, Dryer, Stainless Steel Appliance(s), Water Softener Owned
Features
- Special Millwork, Granite Counters, Replacement Windows
- Flooring: Hardwood
- Windows: Replacement Windows, Screens
- Basement: Partially Finished,Full
Interior area
- Total structure area: 3,073
- Total interior livable area: 2,200 sqft
Property
Parking
- Total spaces: 2
- Parking features: Asphalt, Garage Door Opener, On Site, Garage Owned, Detached, Garage
- Garage spaces: 2
- Has uncovered spaces: Yes
Accessibility
- Accessibility features: No Disability Access
Features
- Stories: 2
- Patio & porch: Patio
Lot
- Size: 0.28 Acres
- Features: Garden
Details
- Parcel number: 1909282270200000
- Special conditions: None
- Other equipment: Water-Softener Owned, Sump Pump
Construction
Type & style
- Home type: SingleFamily
- Property subtype: Single Family Residence
Materials
- Wood Siding
- Foundation: Block
- Roof: Asphalt
Condition
- New construction: No
- Year built: 1915
Utilities & green energy
- Sewer: Public Sewer
- Water: Shared Well
Community & neighborhood
Community
- Community features: Curbs, Sidewalks, Street Lights, Street Paved
Location
- Region: Frankfort
- Subdivision: Old Frankfort
HOA & financial
HOA
- Services included: None
Other
Other facts
- Listing terms: Conventional
- Ownership: Fee Simple
Price history
| Date | Event | Price |
|---|---|---|
| 8/23/2024 | Sold | $440,000-2.2%$200/sqft |
Source: | ||
| 7/4/2024 | Price change | $449,900-4.1%$205/sqft |
Source: | ||
| 6/11/2024 | Listed for sale | $469,000-2.1%$213/sqft |
Source: | ||
| 5/21/2024 | Listing removed | $479,000$218/sqft |
Source: | ||
| 3/6/2024 | Listed for sale | $479,000$218/sqft |
Source: | ||
Public tax history
| Year | Property taxes | Tax assessment |
|---|---|---|
| 2023 | $7,383 +7.6% | $95,366 +9.8% |
| 2022 | $6,863 +6.2% | $86,862 +6.9% |
| 2021 | $6,459 +2.6% | $81,263 +2.9% |
Find assessor info on the county website
Neighborhood: 60423
Nearby schools
GreatSchools rating
- NAGrand Prairie Elementary SchoolGrades: PK-2Distance: 1.3 mi
- 10/10Hickory Creek Middle SchoolGrades: 6-8Distance: 2.7 mi
- 10/10Lincoln-Way East High SchoolGrades: 9-12Distance: 1.4 mi
Schools provided by the listing agent
- District: 157C
Source: MRED as distributed by MLS GRID. This data may not be complete. We recommend contacting the local school district to confirm school assignments for this home.
Get a cash offer in 3 minutes
Find out how much your home could sell for in as little as 3 minutes with a no-obligation cash offer.
Estimated market value$447,300
Get a cash offer in 3 minutes
Find out how much your home could sell for in as little as 3 minutes with a no-obligation cash offer.
Estimated market value
$447,300
