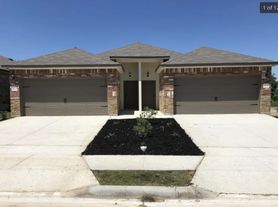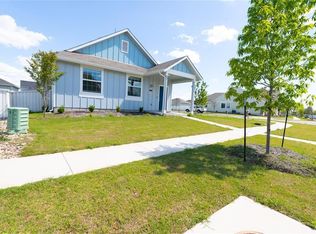For Rent 256 Cherry Laurel Lane, Kyle, TX 78640
Welcome to this beautiful single-story home in the heart of Kyle! This 4-bedroom, 2-bathroom residence offers 1,665 sq. ft. of thoughtfully designed living space with modern finishes and abundant natural light.
The open-concept layout is perfect for entertaining, featuring a spacious living area and a well-equipped kitchen with contemporary appliances and ample storage. The private master suite includes a walk-in closet and ensuite bath, while the additional bedrooms provide flexibility for family, guests, or a home office.
Enjoy the peaceful backyard, ideal for relaxing, morning coffee, or evening gatherings. Conveniently located near shopping, dining, parks, and zoned to Hays CISD schools, including McCormick Middle School and Johnson High School.
Rental Details:
Bedrooms: 4
Bathrooms: 2
Square Feet: 1,665
Lease Term: 12 months minimum
Pets: Allowed (see details below)
Smoking: Not permitted
Additional Fees & Requirements:
$99 admin fee per lease
$500 pet fee for the first pet; $150 per additional pet
Pet application fee: $25 per pet
Pet screening required
All Explorer residents are enrolled in the RPM-Resident Benefits Package (RBP) at $34/month.
Includes: pest control, air filter delivery/installation, and one-time NSF fee waiver .Don't miss your chance to call this stunning Kyle property homeschedule a showing today!
House for rent
$2,099/mo
256 Cherry Laurel Ln, Kyle, TX 78640
4beds
1,683sqft
Price may not include required fees and charges.
Single family residence
Available Sat Nov 1 2025
Cats, small dogs OK
-- A/C
In unit laundry
-- Parking
-- Heating
What's special
Modern finishesContemporary appliancesPeaceful backyardAbundant natural lightPrivate master suiteWell-equipped kitchenWalk-in closet
- 19 days
- on Zillow |
- -- |
- -- |
Travel times
Renting now? Get $1,000 closer to owning
Unlock a $400 renter bonus, plus up to a $600 savings match when you open a Foyer+ account.
Offers by Foyer; terms for both apply. Details on landing page.
Facts & features
Interior
Bedrooms & bathrooms
- Bedrooms: 4
- Bathrooms: 2
- Full bathrooms: 2
Appliances
- Included: Dryer, Microwave, Refrigerator, Stove, Washer
- Laundry: In Unit
Features
- Walk In Closet
Interior area
- Total interior livable area: 1,683 sqft
Property
Parking
- Details: Contact manager
Features
- Exterior features: Walk In Closet, Water Softner
Details
- Parcel number: 118872000D008002
Construction
Type & style
- Home type: SingleFamily
- Property subtype: Single Family Residence
Community & HOA
Location
- Region: Kyle
Financial & listing details
- Lease term: Contact For Details
Price history
| Date | Event | Price |
|---|---|---|
| 9/16/2025 | Listed for rent | $2,099$1/sqft |
Source: Zillow Rentals | ||
| 10/28/2023 | Listing removed | -- |
Source: Zillow Rentals | ||
| 10/6/2023 | Price change | $2,0990%$1/sqft |
Source: Zillow Rentals | ||
| 10/4/2023 | Price change | $2,100-4.5%$1/sqft |
Source: Zillow Rentals | ||
| 9/5/2023 | Listed for rent | $2,200$1/sqft |
Source: Zillow Rentals | ||

