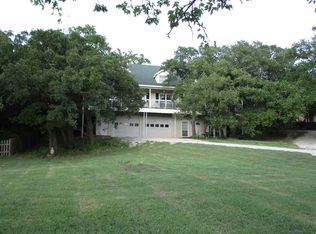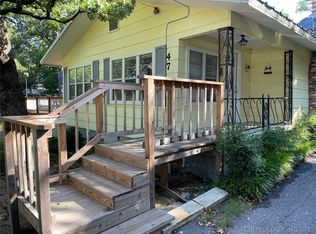This is a charming 4 bedroom, 4-baths home located in a resort setting, with fishing, skeet shooting and hunting just steps away. This property was originally built in 1978. In 2005 the house was thoughtfully remodeled from top to bottom. The home has a lovely living room that opens to a generous screened porch. There is a through and through fireplace located between the living room and dining room with built-in bookcases on both sides. The dining room opens to a deck that leads to a beautiful landscaped yard complete with water feature. There are 3 bedrooms on the main level each with a bathroom, 1 spacious bedroom and bath are upstairs. The attic is floored for great storage. There is a safe room in the 2-car garage. The kitchen opens to a breakfast nook which is surrounded by windows to enjoy the landscaped yard. The land is leased in perpetuity. Owners enjoy the use of a community facility which can be used for large parties, or family events. The grounds are beautifully landscaped and cared for by the caretaker, and include a Volleyball court, fishing dock, picnic area, hike through the community and the views across the lake are fabulous. The caretakers are there to assist you. The community is gated as well. This one will be snapped up! Just a great get-away from the city, or to live year round.
This property is off market, which means it's not currently listed for sale or rent on Zillow. This may be different from what's available on other websites or public sources.


