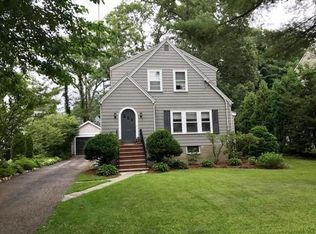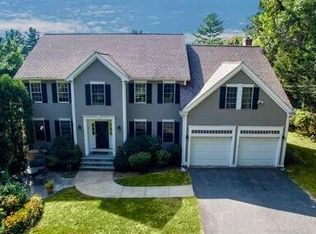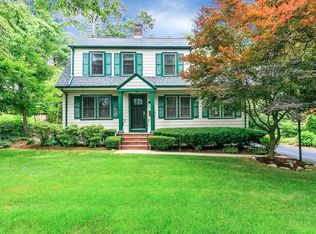Sold for $1,620,000 on 04/12/24
$1,620,000
256 Dedham Ave, Needham, MA 02492
4beds
3,691sqft
Single Family Residence
Built in 1997
0.27 Acres Lot
$1,774,300 Zestimate®
$439/sqft
$5,521 Estimated rent
Home value
$1,774,300
$1.63M - $1.93M
$5,521/mo
Zestimate® history
Loading...
Owner options
Explore your selling options
What's special
Step into luxury living at this exquisite Needham property, perfectly situated in a prime location! Boasting 4 bedrooms and 3.5 bathrooms, this beautiful home harmonizes comfort with sophistication through its spacious layout and upscale amenities. The living room impresses with high ceilings and a cozy fireplace, perfect for gatherings. The chef-inspired kitchen features a central island and flows seamlessly to the deck. Retreat to the luxurious primary bedroom with an ensuite bath and walk-in closet. The finished basement with a full bath offers versatile living space. Step outside and discover your own private oasis in the expansive backyard. Roof has been replaced in 2019 provides peace of mind. Conveniently located near schools, parks, shops, and major commuter routes, close proximity to Needham Center and several train stations. Don't miss the opportunity to own this home!
Zillow last checked: 8 hours ago
Listing updated: April 12, 2024 at 06:37am
Listed by:
Ann Marie Silva 508-207-3710,
Redfin Corp. 617-340-7803
Bought with:
Justin H. Liu
Centre Realty Group
Source: MLS PIN,MLS#: 73215030
Facts & features
Interior
Bedrooms & bathrooms
- Bedrooms: 4
- Bathrooms: 4
- Full bathrooms: 3
- 1/2 bathrooms: 1
Primary bedroom
- Features: Bathroom - Full, Walk-In Closet(s), Flooring - Wood, Window(s) - Bay/Bow/Box, Recessed Lighting
- Level: Second
Bedroom 2
- Features: Closet, Flooring - Wood, Window(s) - Bay/Bow/Box, Recessed Lighting
- Level: Second
Bedroom 3
- Features: Closet, Flooring - Wood, Window(s) - Bay/Bow/Box, Recessed Lighting
- Level: Second
Bedroom 4
- Features: Closet, Flooring - Wood, Window(s) - Bay/Bow/Box
Primary bathroom
- Features: Yes
Bathroom 1
- Features: Bathroom - Half, Flooring - Stone/Ceramic Tile, Window(s) - Bay/Bow/Box
- Level: First
Bathroom 2
- Features: Bathroom - Full, Bathroom - Double Vanity/Sink, Bathroom - Tiled With Shower Stall, Flooring - Stone/Ceramic Tile, Window(s) - Bay/Bow/Box, Recessed Lighting
- Level: Second
Bathroom 3
- Features: Bathroom - Full, Bathroom - Double Vanity/Sink, Bathroom - With Tub, Closet, Flooring - Stone/Ceramic Tile, Window(s) - Bay/Bow/Box
- Level: Second
Dining room
- Features: Flooring - Wood, Window(s) - Bay/Bow/Box, Chair Rail, Lighting - Overhead
- Level: First
Family room
- Features: Cathedral Ceiling(s), Flooring - Wood, Window(s) - Bay/Bow/Box, Open Floorplan, Recessed Lighting
- Level: First
Kitchen
- Features: Flooring - Wood, Window(s) - Bay/Bow/Box, Dining Area, Countertops - Stone/Granite/Solid, Exterior Access, Open Floorplan, Recessed Lighting, Slider, Stainless Steel Appliances
- Level: First
Living room
- Features: Flooring - Wood, Window(s) - Bay/Bow/Box
- Level: First
Heating
- Central, Forced Air, Baseboard, Electric
Cooling
- Central Air
Appliances
- Laundry: Flooring - Stone/Ceramic Tile, Second Floor
Features
- Open Floorplan, Recessed Lighting, Bathroom - Full, Bathroom - With Shower Stall, Game Room, Bathroom, Central Vacuum
- Flooring: Wood, Tile, Carpet, Flooring - Wall to Wall Carpet, Flooring - Stone/Ceramic Tile
- Windows: Bay/Bow/Box, Insulated Windows
- Basement: Full,Finished,Bulkhead,Radon Remediation System,Concrete
- Number of fireplaces: 1
- Fireplace features: Family Room
Interior area
- Total structure area: 3,691
- Total interior livable area: 3,691 sqft
Property
Parking
- Total spaces: 5
- Parking features: Attached, Garage Door Opener, Paved Drive, Off Street, Paved
- Attached garage spaces: 2
- Has uncovered spaces: Yes
Features
- Patio & porch: Patio
- Exterior features: Patio, Professional Landscaping, Sprinkler System, Fenced Yard
- Fencing: Fenced/Enclosed,Fenced
Lot
- Size: 0.27 Acres
- Features: Level
Details
- Parcel number: M:038.0 B:0028 L:0000.0,139099
- Zoning: SRB
Construction
Type & style
- Home type: SingleFamily
- Architectural style: Colonial
- Property subtype: Single Family Residence
Materials
- Frame
- Foundation: Concrete Perimeter
- Roof: Shingle
Condition
- Year built: 1997
Utilities & green energy
- Sewer: Public Sewer
- Water: Public
Community & neighborhood
Security
- Security features: Security System
Community
- Community features: Public Transportation, Shopping, Pool, Tennis Court(s), Park, Walk/Jog Trails, Golf, Medical Facility, Laundromat, Bike Path, Conservation Area, Sidewalks
Location
- Region: Needham
Other
Other facts
- Road surface type: Paved
Price history
| Date | Event | Price |
|---|---|---|
| 4/12/2024 | Sold | $1,620,000+8.4%$439/sqft |
Source: MLS PIN #73215030 | ||
| 3/26/2024 | Contingent | $1,495,000$405/sqft |
Source: MLS PIN #73215030 | ||
| 3/21/2024 | Listed for sale | $1,495,000+57.8%$405/sqft |
Source: MLS PIN #73215030 | ||
| 7/29/2015 | Sold | $947,500-0.8%$257/sqft |
Source: Public Record | ||
| 5/7/2015 | Pending sale | $955,000$259/sqft |
Source: Redfin Corp. #71827250 | ||
Public tax history
| Year | Property taxes | Tax assessment |
|---|---|---|
| 2025 | $15,633 +16.8% | $1,474,800 +38% |
| 2024 | $13,379 +0.2% | $1,068,600 +4.3% |
| 2023 | $13,354 +4.1% | $1,024,100 +6.7% |
Find assessor info on the county website
Neighborhood: 02492
Nearby schools
GreatSchools rating
- 9/10High Rock SchoolGrades: 6Distance: 0.8 mi
- 10/10Needham High SchoolGrades: 9-12Distance: 0.8 mi
- 9/10Pollard Middle SchoolGrades: 7-8Distance: 0.2 mi
Get a cash offer in 3 minutes
Find out how much your home could sell for in as little as 3 minutes with a no-obligation cash offer.
Estimated market value
$1,774,300
Get a cash offer in 3 minutes
Find out how much your home could sell for in as little as 3 minutes with a no-obligation cash offer.
Estimated market value
$1,774,300


