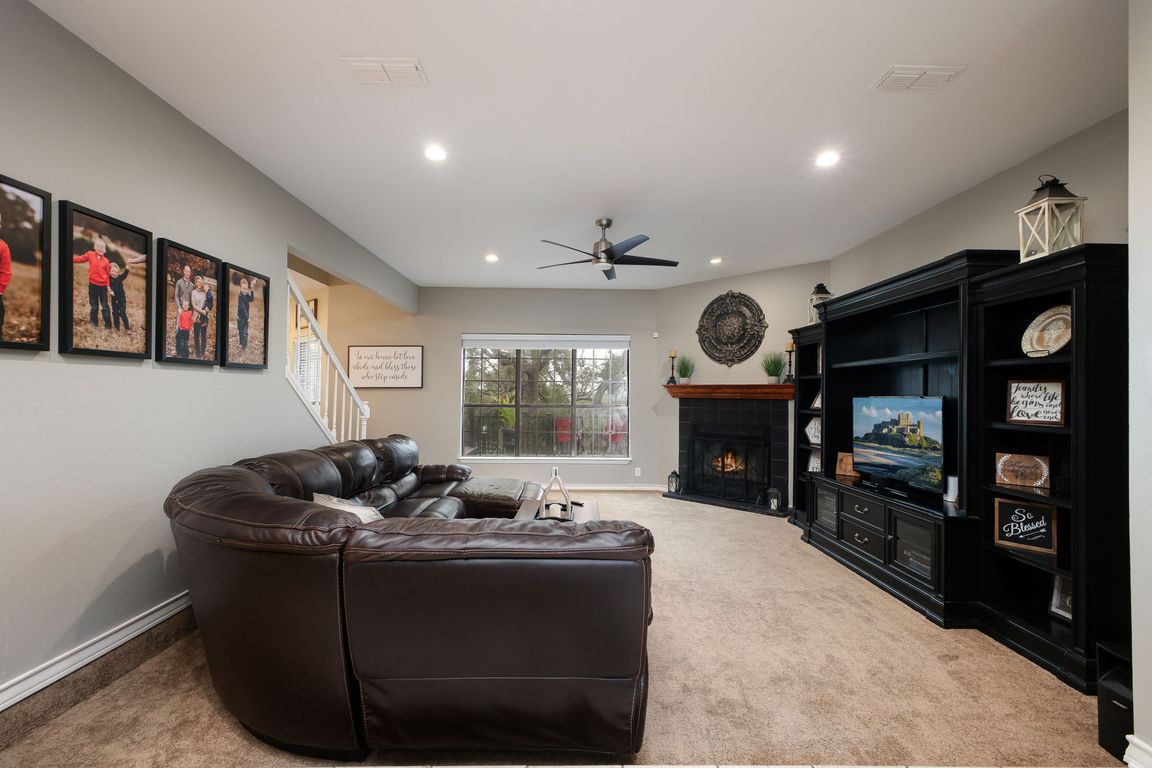
For sale
$650,000
4beds
3,509sqft
256 DEER CROSS LN, San Antonio, TX 78260
4beds
3,509sqft
Single family residence
Built in 1995
0.43 Acres
3 Garage spaces
$185 price/sqft
$192 semi-annually HOA fee
What's special
Cozy fireplaceDedicated home officeOpen-concept living spaceHigh-rise newly stained deckThree-car garageWalk-in closetDual vanities
***PRICE IMPROVEMENT + 5K in Concessions*** Discover your dream home at 256 Deer Cross Ln, a stunning custom-built residence in Timberwood Park. Backs up to a greenbelt that belongs to the water company so will never be built on. Enjoy a Beautiful high-rise, newly stained deck that lets you take ...
- 36 days |
- 702 |
- 21 |
Source: LERA MLS,MLS#: 1897349
Travel times
Living Room
Kitchen
Primary Bedroom
Zillow last checked: 7 hours ago
Listing updated: September 12, 2025 at 10:07pm
Listed by:
John Garcia TREC #729752 (210) 803-0070,
Keller Williams Heritage
Source: LERA MLS,MLS#: 1897349
Facts & features
Interior
Bedrooms & bathrooms
- Bedrooms: 4
- Bathrooms: 4
- Full bathrooms: 3
- 1/2 bathrooms: 1
Primary bedroom
- Features: Sitting Room, Walk-In Closet(s), Ceiling Fan(s), Full Bath
- Area: 375
- Dimensions: 15 x 25
Bedroom 2
- Area: 169
- Dimensions: 13 x 13
Bedroom 3
- Area: 216
- Dimensions: 18 x 12
Bedroom 4
- Area: 209
- Dimensions: 19 x 11
Primary bathroom
- Features: Tub/Shower Separate, Separate Vanity, Double Vanity, Soaking Tub
- Area: 99
- Dimensions: 9 x 11
Kitchen
- Area: 144
- Dimensions: 12 x 12
Living room
- Area: 384
- Dimensions: 24 x 16
Heating
- Central, Electric
Cooling
- Two Central
Appliances
- Included: Self Cleaning Oven, Microwave, Range, Disposal, Dishwasher, Plumbed For Ice Maker, Water Softener Owned
- Laundry: Main Level, Washer Hookup, Dryer Connection
Features
- Two Living Area, Separate Dining Room, Eat-in Kitchen, Breakfast Bar, Pantry, Study/Library, Atrium, Game Room, High Ceilings, Open Floorplan, Master Downstairs, Ceiling Fan(s), Chandelier
- Flooring: Carpet, Ceramic Tile, Laminate
- Has basement: No
- Attic: Expandable,Partially Floored
- Number of fireplaces: 1
- Fireplace features: One
Interior area
- Total interior livable area: 3,509 sqft
Video & virtual tour
Property
Parking
- Total spaces: 3
- Parking features: Three Car Garage, Garage Door Opener
- Garage spaces: 3
Features
- Levels: Two
- Stories: 2
- Pool features: Above Ground, Community
- Has spa: Yes
- Spa features: Bath
Lot
- Size: 0.43 Acres
- Features: Greenbelt
- Residential vegetation: Mature Trees (ext feat)
Details
- Parcel number: 048472250050
Construction
Type & style
- Home type: SingleFamily
- Architectural style: Traditional
- Property subtype: Single Family Residence
Materials
- Brick, 4 Sides Masonry
- Foundation: Slab
- Roof: Composition
Condition
- Pre-Owned
- New construction: No
- Year built: 1995
Utilities & green energy
- Electric: CPS
- Sewer: Septic
- Water: SAWS
- Utilities for property: City Garbage service
Community & HOA
Community
- Features: Tennis Court(s), Golf, Clubhouse, Playground, Jogging Trails, Sports Court, Basketball Court, Volleyball Court, Lake/River Park
- Security: Smoke Detector(s), Prewired
- Subdivision: Timberwood Park
HOA
- Has HOA: Yes
- HOA fee: $192 semi-annually
- HOA name: TIMBERWOOD PARK POA
Location
- Region: San Antonio
Financial & listing details
- Price per square foot: $185/sqft
- Tax assessed value: $644,640
- Annual tax amount: $12,220
- Price range: $650K - $650K
- Date on market: 9/2/2025
- Listing terms: Conventional,FHA,VA Loan,TX Vet,Cash