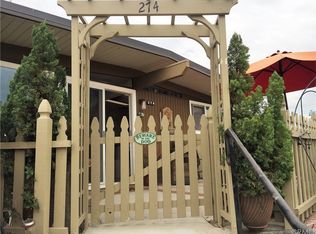Location for the price doesn't get much better than this. Nestled in the Vista Del Gado community designed by renowned architect Chris Abel, this mid-century modern home is sure to impress. Upon entering, the home immediately warms the senses with its natural wood beamed ceilings, white brick accent wall, and engineered hardwood flooring throughout. The main living space is open to the remodeled kitchen with large peninsula / bar top, quartz counters, and stainless steel appliances. The living area flows seamlessly out to the very private yard, enhanced with green landscaping and concrete patio. The newly-remodeled full bath exudes a sleek, modern look with floor to ceiling porcelain tile, floating vanity, pendant lights, and tub/shower with custom glass door. The generously-sized master and guest bedroom both have sliding doors out to a second yard area, also landscaped and providing a private sitting area. Other notable features of this home include: Nu-Flow epoxy pipe coating, high-profile baseboards, custom paint colors, skylights, sliding barn door at laundry closet, energy efficient dual-paned windows and sliding doors, newer closet doors, roller shades, and drip irrigation to landscaping. The community features a 1960's vibe clubhouse with saltwater pool (solar heated), a reserved parking space plus one-car detached garage, and abundant guest parking. 1/2 mile to the beach and PCH, near downtown SC and famous beaches, 5-min to DP Harbor - this home is a must see.
This property is off market, which means it's not currently listed for sale or rent on Zillow. This may be different from what's available on other websites or public sources.
