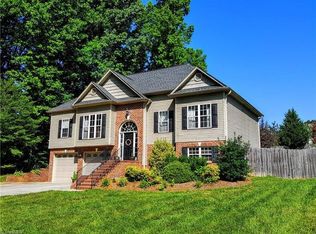Sold for $395,000
$395,000
256 Dublin Rd, Advance, NC 27006
3beds
2,154sqft
Stick/Site Built, Residential, Single Family Residence
Built in 1998
0.68 Acres Lot
$405,100 Zestimate®
$--/sqft
$2,249 Estimated rent
Home value
$405,100
Estimated sales range
Not available
$2,249/mo
Zestimate® history
Loading...
Owner options
Explore your selling options
What's special
Discover effortless living in this beautifully maintained home, perfectly positioned on .68 acres in a coveted neighborhood. The recently updated interior showcases a stunning kitchen with elegant green cabinetry, modernized bathrooms, and pristine flooring throughout, NO CARPET! A versatile walk-out den adds flexible living space, while the neutral painted walls create a clean, contemporary canvas. Well-appointed laundry room offering abundant workspace. The practical upgrades ensure peace of mind, including a newer roof and efficient tankless water heater. Outside, a substantial 16' x 24' outbuilding, wired for electrical, provides endless possibilities for a workshop or storage space. The fenced backyard creates a private retreat perfect for outdoor enjoyment. Whether you're entertaining guests or enjoying quiet evenings at home, this thoughtfully updated home offers the perfect blend of amenities and welcoming charm! Easy access to shopping, schools, and medical facilities.
Zillow last checked: 8 hours ago
Listing updated: March 07, 2025 at 09:09am
Listed by:
Renea Burgess 336-749-5388,
Southern Signature Properties
Bought with:
Matt Ingram, 287981
Real Broker LLC
Source: Triad MLS,MLS#: 1168813 Originating MLS: Winston-Salem
Originating MLS: Winston-Salem
Facts & features
Interior
Bedrooms & bathrooms
- Bedrooms: 3
- Bathrooms: 2
- Full bathrooms: 2
Primary bedroom
- Level: Upper
- Dimensions: 16.08 x 12.08
Bedroom 2
- Level: Upper
- Dimensions: 12 x 12.08
Bedroom 3
- Level: Upper
- Dimensions: 12.08 x 11.75
Den
- Level: Lower
- Dimensions: 18.25 x 13
Dining room
- Level: Upper
- Dimensions: 13.5 x 10.67
Entry
- Level: Main
- Dimensions: 7.92 x 5.67
Kitchen
- Level: Upper
- Dimensions: 13.5 x 9.08
Laundry
- Level: Lower
Living room
- Level: Upper
- Dimensions: 15.33 x 13.58
Heating
- Heat Pump, Electric
Cooling
- Central Air
Appliances
- Included: Dishwasher, Free-Standing Range, Tankless Water Heater
- Laundry: Dryer Connection, In Basement, Washer Hookup
Features
- Ceiling Fan(s), Dead Bolt(s), Pantry, Solid Surface Counter
- Flooring: Laminate, Tile
- Has basement: No
- Attic: Access Only
- Number of fireplaces: 1
- Fireplace features: Gas Log, Living Room
Interior area
- Total structure area: 2,154
- Total interior livable area: 2,154 sqft
- Finished area above ground: 1,479
- Finished area below ground: 675
Property
Parking
- Total spaces: 2
- Parking features: Driveway, Garage, Garage Door Opener, Basement
- Attached garage spaces: 2
- Has uncovered spaces: Yes
Features
- Levels: Multi/Split
- Patio & porch: Porch
- Pool features: None
- Fencing: Fenced
Lot
- Size: 0.68 Acres
- Features: Cleared, Level, Subdivided, Subdivision
Details
- Additional structures: Storage
- Parcel number: 5789736754
- Zoning: RS
- Special conditions: Owner Sale
Construction
Type & style
- Home type: SingleFamily
- Architectural style: Split Level
- Property subtype: Stick/Site Built, Residential, Single Family Residence
Materials
- Brick, Vinyl Siding
- Foundation: Slab
Condition
- Year built: 1998
Utilities & green energy
- Sewer: Septic Tank
- Water: Public
Community & neighborhood
Security
- Security features: Smoke Detector(s)
Location
- Region: Advance
- Subdivision: Shamrock Acres
Other
Other facts
- Listing agreement: Exclusive Right To Sell
- Listing terms: Cash,Conventional,FHA,USDA Loan,VA Loan
Price history
| Date | Event | Price |
|---|---|---|
| 3/7/2025 | Sold | $395,000-1.2% |
Source: | ||
| 2/15/2025 | Pending sale | $399,900 |
Source: | ||
| 1/30/2025 | Listed for sale | $399,900+5.2% |
Source: | ||
| 5/17/2024 | Sold | $380,000-2.3% |
Source: | ||
| 4/21/2024 | Pending sale | $389,000 |
Source: | ||
Public tax history
| Year | Property taxes | Tax assessment |
|---|---|---|
| 2025 | $2,847 +64.2% | $399,370 +83.6% |
| 2024 | $1,734 | $217,500 |
| 2023 | $1,734 -0.6% | $217,500 |
Find assessor info on the county website
Neighborhood: 27006
Nearby schools
GreatSchools rating
- 9/10Shady Grove ElementaryGrades: PK-5Distance: 2.1 mi
- 10/10William Ellis MiddleGrades: 6-8Distance: 0.9 mi
- 4/10Davie County HighGrades: 9-12Distance: 8.7 mi
Schools provided by the listing agent
- Elementary: Shady Grove
- Middle: William Ellis
- High: Davie County
Source: Triad MLS. This data may not be complete. We recommend contacting the local school district to confirm school assignments for this home.
Get a cash offer in 3 minutes
Find out how much your home could sell for in as little as 3 minutes with a no-obligation cash offer.
Estimated market value$405,100
Get a cash offer in 3 minutes
Find out how much your home could sell for in as little as 3 minutes with a no-obligation cash offer.
Estimated market value
$405,100
