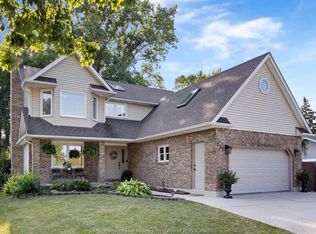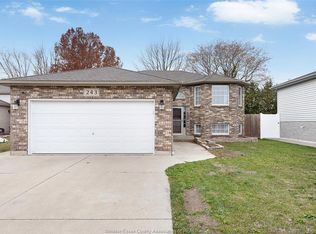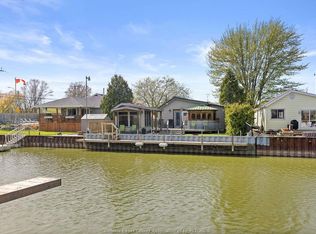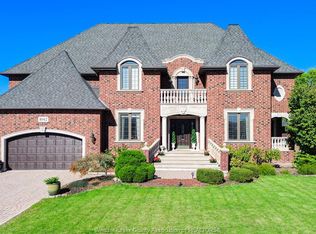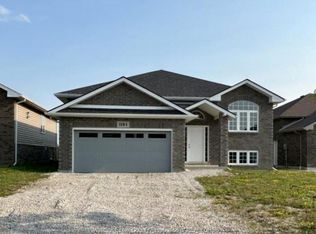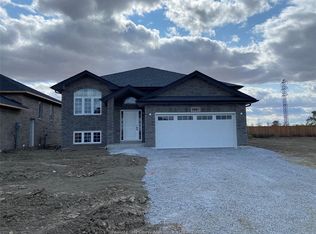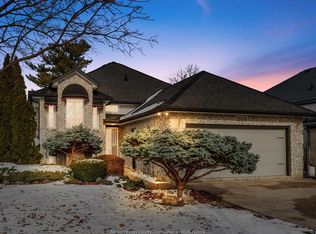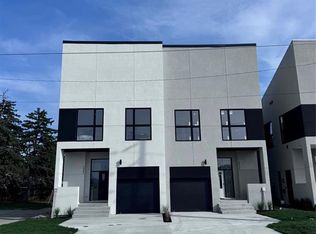Brand New Build in a Desirable East Puce Location! Welcome to 256 East Puce Rd, a beautifully crafted new construction home offering stylish comfort, functionality, and a great location. This modern residence features 3+1 bedrooms, including a spacious primary suite with a walk-in closet and an elegant ensuite bath. The heart of the home is a bright, open-concept living room with a fireplace, leading into a sleek modern kitchen complete with an island, breakfast bar, and contemporary finishes ideal for everyday living and entertaining. Additional highlights include a convenient mudroom/laundry room and a full main bathroom for family or guests. The finished basement expands your living space with an additional bedroom, a roughed-in bathroom, a flexible toy room or home office, and a utility/storage room. Enjoy a private backyard perfect for relaxing or hosting. Located on a quiet stretch of East Puce Rd, this home offers both tranquility and accessibility in a growing, family-friendly community.
For sale
C$749,900
256 E Puce Rd, Lakeshore, ON N8L 0C4
3beds
1,357sqft
Single Family Residence, Ranch
Built in 2025
9,539.64 Square Feet Lot
$-- Zestimate®
C$553/sqft
C$-- HOA
What's special
- 69 days |
- 18 |
- 0 |
Zillow last checked: 8 hours ago
Listing updated: November 12, 2025 at 04:35am
Listed by:
Tina Roy, Broker,
Remax Preferred Realty Ltd. - 585 Brokerage
Source: Windsor-Essex County AOR,MLS®#: 25027585 Originating MLS®#: Windsor-Essex County Association of REALTORS®
Originating MLS®#: Windsor-Essex County Association of REALTORS®
Facts & features
Interior
Bedrooms & bathrooms
- Bedrooms: 3
- Bathrooms: 1
- Full bathrooms: 1
Heating
- Natural Gas, Forced Air, Furnace
Cooling
- Central Air
Appliances
- Included: Gas Water Heater, Tankless Water Heater
Features
- Central Vacuum - R/I, Walk-In Closet
- Basement: Full,Partially Finished
- Number of fireplaces: 1
- Fireplace features: Fireplace 1 Fuel (Gas), Fireplace 1 (Direct Vent)
Interior area
- Total structure area: 1,357
- Total interior livable area: 1,357 sqft
Video & virtual tour
Property
Parking
- Total spaces: 2
- Parking features: Double Width Or More Drive, Finished Drive, Front Drive, Double Garage, Attached, Inside Entrance
- Attached garage spaces: 2
- Has uncovered spaces: Yes
Features
- Frontage length: 50.52
Lot
- Size: 9,539.64 Square Feet
- Features: Playground Nearby, Shopping Nearby
Details
- Zoning: R1
Construction
Type & style
- Home type: SingleFamily
- Architectural style: Bungalow,Ranch
- Property subtype: Single Family Residence, Ranch
Materials
- Aluminum/Vinyl, Brick
- Foundation: Concrete Perimeter
- Roof: Asphalt Shingle
Condition
- Year built: 2025
Utilities & green energy
- Sewer: Sanitary
- Water: Municipal Water
- Utilities for property: Water Connected, Sewer Connected
Community & HOA
Community
- Security: Alarm System
Location
- Region: Lakeshore
Financial & listing details
- Price per square foot: C$553/sqft
- Date on market: 10/30/2025
- Ownership: Freehold
Tina Roy, Broker
(226) 721-1233
By pressing Contact Agent, you agree that the real estate professional identified above may call/text you about your search, which may involve use of automated means and pre-recorded/artificial voices. You don't need to consent as a condition of buying any property, goods, or services. Message/data rates may apply. You also agree to our Terms of Use. Zillow does not endorse any real estate professionals. We may share information about your recent and future site activity with your agent to help them understand what you're looking for in a home.
Price history
Price history
| Date | Event | Price |
|---|---|---|
| 10/30/2025 | Listed for sale | C$749,900C$553/sqft |
Source: | ||
Public tax history
Public tax history
Tax history is unavailable.Climate risks
Neighborhood: Emeryville
Nearby schools
GreatSchools rating
- 4/10Carstens Elementary-Middle SchoolGrades: PK-8Distance: 9.7 mi
- 10/10Grosse Pointe South High SchoolGrades: 9-12Distance: 9 mi
- 10/10Richard Elementary SchoolGrades: K-4Distance: 9.3 mi
- Loading
