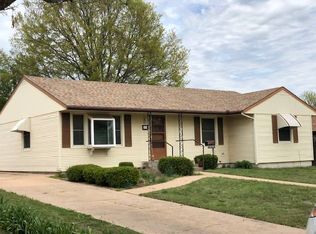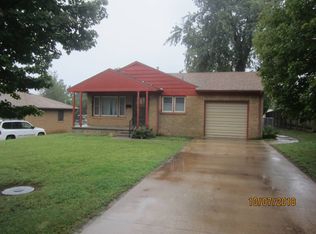Sold
Price Unknown
256 E Washington Ave, Kingman, KS 67068
4beds
1,700sqft
Single Family Onsite Built
Built in 1951
10,454.4 Square Feet Lot
$235,600 Zestimate®
$--/sqft
$1,334 Estimated rent
Home value
$235,600
Estimated sales range
Not available
$1,334/mo
Zestimate® history
Loading...
Owner options
Explore your selling options
What's special
Welcome home to Kingman Kansas. This home has a fully finished basement that doubles your space without doubling your price. That means more room to live, to relax, and more value for your dollar! The open concept kitchen flows into the dining and living area with cozy mantle that begs for seasonal decorations and holiday traditions. Do you need a second living area to keep upstairs clean and tidy for guests? Then head downstairs to a second full living room, master suite with a large shower and jetted soaker tub. The 3rd additional bedroom PLUS a bonus room that could be converted into a 5th bedroom. Laundry hook ups both up and downstairs will give you the freedom to choose what fits your lifestyle. Outside is where this one really shines! Starting with a spacious 1 car, insulated garage and attached shed for all your outdoor equipment. The fenced backyard is set up to be your own private escape! A built in BBQ area is ready for your natural gas grill or fireplace. PLUS a separate jacuzzi zone tucked away for a quiet evening or weekend recharge! Did I mention the jacuzzi stays? This much space, flexibility and outdoor luxury doesn't stick around. Call today and come see why this is your next move!
Zillow last checked: 8 hours ago
Listing updated: September 29, 2025 at 06:28pm
Listed by:
Loni Tabor 316-869-8451,
Real Broker, LLC
Source: SCKMLS,MLS#: 659706
Facts & features
Interior
Bedrooms & bathrooms
- Bedrooms: 4
- Bathrooms: 3
- Full bathrooms: 3
Primary bedroom
- Description: Tile
- Level: Lower
- Area: 130
- Dimensions: 10X13
Bedroom
- Description: Carpet
- Level: Main
- Area: 126
- Dimensions: 10.5x12
Bedroom
- Description: Carpet
- Level: Main
- Area: 182
- Dimensions: 13x14
Bedroom
- Description: Carpet
- Level: Lower
- Area: 182
- Dimensions: 14x13
Family room
- Description: Carpet
- Level: Lower
- Area: 234
- Dimensions: 18x13
Kitchen
- Description: Tile
- Level: Main
- Area: 280
- Dimensions: 20x14
Laundry
- Description: Tile
- Level: Main
- Area: 90
- Dimensions: 9x10
Living room
- Description: Carpet
- Level: Main
- Area: 360
- Dimensions: 18x20
Heating
- Forced Air
Cooling
- Electric
Appliances
- Included: Dishwasher, Microwave, Range
- Laundry: In Basement, Main Level, Laundry Room
Features
- Basement: Finished
- Has fireplace: No
Interior area
- Total interior livable area: 1,700 sqft
- Finished area above ground: 1,200
- Finished area below ground: 500
Property
Parking
- Total spaces: 1
- Parking features: Detached, Handicap Access
- Garage spaces: 1
Features
- Levels: One
- Stories: 1
- Patio & porch: Covered
- Has spa: Yes
- Spa features: Outdoor Hot Tub
- Fencing: Chain Link
Lot
- Size: 10,454 sqft
- Features: Corner Lot
Details
- Parcel number: 0020393203010015000
Construction
Type & style
- Home type: SingleFamily
- Architectural style: Ranch
- Property subtype: Single Family Onsite Built
Materials
- Frame w/Less than 50% Mas
- Foundation: Full, View Out, Other, Concrete Perimeter
- Roof: Composition
Condition
- Year built: 1951
Utilities & green energy
- Gas: Natural Gas Available
- Utilities for property: Sewer Available, Natural Gas Available, Public
Community & neighborhood
Location
- Region: Kingman
- Subdivision: WILKERSON
HOA & financial
HOA
- Has HOA: No
Other
Other facts
- Ownership: Individual
- Road surface type: Paved
Price history
Price history is unavailable.
Public tax history
| Year | Property taxes | Tax assessment |
|---|---|---|
| 2025 | -- | $22,273 +8.5% |
| 2024 | -- | $20,531 +8% |
| 2023 | $3,512 | $19,011 +10% |
Find assessor info on the county website
Neighborhood: 67068
Nearby schools
GreatSchools rating
- 4/10Kingman Elementary SchoolGrades: PK-6Distance: 0.3 mi
- 4/10Kingman Middle SchoolGrades: 7-8Distance: 0.7 mi
- 6/10Kingman High SchoolGrades: 9-12Distance: 0.7 mi
Schools provided by the listing agent
- Elementary: Kingman
- Middle: Kingman
- High: Kingman
Source: SCKMLS. This data may not be complete. We recommend contacting the local school district to confirm school assignments for this home.

