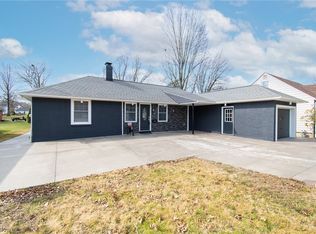Sold for $237,475 on 03/19/25
$237,475
256 Fairview Ave, Canfield, OH 44406
2beds
2,057sqft
Single Family Residence
Built in 1965
0.57 Acres Lot
$245,400 Zestimate®
$115/sqft
$1,787 Estimated rent
Home value
$245,400
$213,000 - $282,000
$1,787/mo
Zestimate® history
Loading...
Owner options
Explore your selling options
What's special
Beautifull all brick ranch in the heart of Canfield. This spacious ranch features 2 large bedrooms, living room w/fireplace. Eat in kitchen, screened in 3 season room, and 1st floor laundry. Plenty of options to expand with the enormous basement w/ bath and additional fireplace. Outside features a beautiful lot with over 1/2 acre and a very large 30'x48' garage. The large garage is perfect for your vehicles, plus can also be used to store classic cars, motorcyles or small boats. Tons of storage throughout. Seller is providing a one-year Guard Home Warranty...opportunity awaits!!
Zillow last checked: 8 hours ago
Listing updated: March 20, 2025 at 10:20am
Listing Provided by:
David Ronyak dronyak@tprsold.com330-360-6080,
Berkshire Hathaway HomeServices Stouffer Realty,
Ron J Smail 330-518-4250,
Berkshire Hathaway HomeServices Stouffer Realty
Bought with:
Patty Bates, 263643
Agency Real Estate
Source: MLS Now,MLS#: 5079014 Originating MLS: Youngstown Columbiana Association of REALTORS
Originating MLS: Youngstown Columbiana Association of REALTORS
Facts & features
Interior
Bedrooms & bathrooms
- Bedrooms: 2
- Bathrooms: 2
- Full bathrooms: 2
- Main level bathrooms: 2
- Main level bedrooms: 2
Primary bedroom
- Description: Flooring: Hardwood
- Level: First
- Dimensions: 13 x 16
Bedroom
- Description: Flooring: Hardwood
- Level: First
- Dimensions: 13 x 16
Bathroom
- Description: Flooring: Ceramic Tile
- Level: First
- Dimensions: 12 x 9
Bathroom
- Description: Flooring: Ceramic Tile
- Level: First
- Dimensions: 12 x 5
Other
- Description: Flooring: Concrete
- Level: First
- Dimensions: 24 x 15
Eat in kitchen
- Description: Flooring: Linoleum
- Level: First
- Dimensions: 17 x 14
Family room
- Description: Flooring: Carpet
- Features: Built-in Features
- Level: First
- Dimensions: 17 x 17
Living room
- Description: Flooring: Laminate
- Features: Fireplace
- Level: First
- Dimensions: 19 x 20
Office
- Description: Flooring: Linoleum
- Level: First
- Dimensions: 11 x 10
Heating
- Hot Water, Steam
Cooling
- Electric
Appliances
- Included: Built-In Oven, Cooktop, Dishwasher, Microwave, Refrigerator
Features
- Basement: Full
- Number of fireplaces: 1
- Fireplace features: Basement, Living Room
Interior area
- Total structure area: 2,057
- Total interior livable area: 2,057 sqft
- Finished area above ground: 2,057
Property
Parking
- Total spaces: 6
- Parking features: Additional Parking
- Garage spaces: 6
Features
- Levels: One
- Stories: 1
Lot
- Size: 0.57 Acres
Details
- Parcel number: 280080123.000
Construction
Type & style
- Home type: SingleFamily
- Architectural style: Ranch
- Property subtype: Single Family Residence
Materials
- Brick
- Roof: Asphalt,Fiberglass
Condition
- Updated/Remodeled
- Year built: 1965
Details
- Warranty included: Yes
Utilities & green energy
- Sewer: Public Sewer
- Water: Public
Community & neighborhood
Location
- Region: Canfield
- Subdivision: City/Canfield
Price history
| Date | Event | Price |
|---|---|---|
| 3/19/2025 | Sold | $237,475-8.6%$115/sqft |
Source: | ||
| 3/8/2025 | Pending sale | $259,900$126/sqft |
Source: | ||
| 2/19/2025 | Contingent | $259,900$126/sqft |
Source: | ||
| 11/27/2024 | Price change | $259,900-3.7%$126/sqft |
Source: | ||
| 11/12/2024 | Listed for sale | $269,900$131/sqft |
Source: | ||
Public tax history
| Year | Property taxes | Tax assessment |
|---|---|---|
| 2024 | $3,902 +1.6% | $90,540 |
| 2023 | $3,840 +15.4% | $90,540 +45% |
| 2022 | $3,329 +3% | $62,430 |
Find assessor info on the county website
Neighborhood: 44406
Nearby schools
GreatSchools rating
- 8/10Canfield Village Middle SchoolGrades: 5-8Distance: 0.4 mi
- 7/10Canfield High SchoolGrades: 9-12Distance: 1 mi
- 7/10Hilltop Elementary SchoolGrades: K-4Distance: 1.1 mi
Schools provided by the listing agent
- District: Canfield LSD - 5004
Source: MLS Now. This data may not be complete. We recommend contacting the local school district to confirm school assignments for this home.

Get pre-qualified for a loan
At Zillow Home Loans, we can pre-qualify you in as little as 5 minutes with no impact to your credit score.An equal housing lender. NMLS #10287.
Sell for more on Zillow
Get a free Zillow Showcase℠ listing and you could sell for .
$245,400
2% more+ $4,908
With Zillow Showcase(estimated)
$250,308