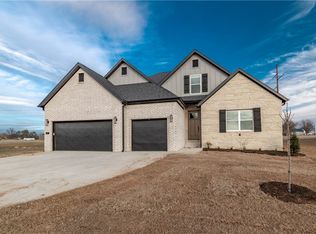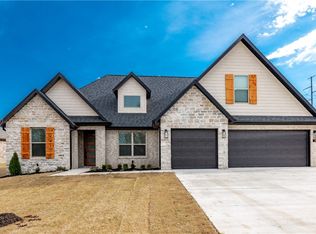Sold for $639,750 on 08/22/25
$639,750
256 Fiori St, Springdale, AR 72762
4beds
2,577sqft
Single Family Residence
Built in 2024
1.05 Acres Lot
$642,700 Zestimate®
$248/sqft
$-- Estimated rent
Home value
$642,700
$591,000 - $701,000
Not available
Zestimate® history
Loading...
Owner options
Explore your selling options
What's special
Brand new development in East Tontitown. This plan offers an open concept living area with split floor plan with all bedrooms on main level while upstirs features a large bonus room or 5th bedroom with its own bathroom. This house also includes soft close cabinet drawers in kitchen and master bath, security system, prewired for surround sound in living room and back patio, an upgraded appliance package, designer lighting package, blinds, gutters. Less than 20 minutes from the Tyson World Headquarters. Additional concessions include $7500 in closing costs from the builder and up to $5000 from a preferred lender.
Zillow last checked: 8 hours ago
Listing updated: August 22, 2025 at 01:55pm
Listed by:
Brooke McDonald bmcdonald@lindsey.com,
Lindsey & Associates Inc
Bought with:
Sally Swick, EB00088306
Lindsey & Assoc Inc Branch
Source: ArkansasOne MLS,MLS#: 1294437 Originating MLS: Northwest Arkansas Board of REALTORS MLS
Originating MLS: Northwest Arkansas Board of REALTORS MLS
Facts & features
Interior
Bedrooms & bathrooms
- Bedrooms: 4
- Bathrooms: 4
- Full bathrooms: 4
Primary bedroom
- Level: Main
- Dimensions: 14 X 15
Bedroom
- Level: Main
- Dimensions: 14 X 10
Bedroom
- Level: Main
- Dimensions: 10 X 12
Bedroom
- Level: Second
- Dimensions: 12 X 16
Primary bathroom
- Level: Main
- Dimensions: 7 X 11
Bathroom
- Level: Main
- Dimensions: 9 X 5
Bathroom
- Level: Main
- Dimensions: 5 X 8
Bathroom
- Level: Second
- Dimensions: 6 X 11
Dining room
- Level: Main
- Dimensions: 11 X 9
Garage
- Level: Main
- Dimensions: 29 X 23
Kitchen
- Level: Main
- Dimensions: 11 X 12
Library
- Level: Main
- Dimensions: 10 x 11
Living room
- Level: Main
- Dimensions: 19 X 19
Utility room
- Level: Main
- Dimensions: 6 X 6
Heating
- Gas
Cooling
- Central Air
Appliances
- Included: Dishwasher, Disposal, Gas Range, Gas Water Heater, Microwave
- Laundry: Washer Hookup, Dryer Hookup
Features
- Attic, Built-in Features, Ceiling Fan(s), Eat-in Kitchen, Granite Counters, Pantry, Split Bedrooms, See Remarks, Storage, Walk-In Closet(s), Window Treatments
- Flooring: Carpet, Laminate, Simulated Wood, Tile
- Windows: Double Pane Windows, Vinyl, Blinds
- Basement: None
- Number of fireplaces: 1
- Fireplace features: Gas Log, Living Room
Interior area
- Total structure area: 2,577
- Total interior livable area: 2,577 sqft
Property
Parking
- Total spaces: 3
- Parking features: Attached, Garage, Garage Door Opener
- Has attached garage: Yes
- Covered spaces: 3
Features
- Levels: Two
- Stories: 2
- Patio & porch: Covered, Patio
- Exterior features: Concrete Driveway
- Pool features: None
- Fencing: None
- Waterfront features: None
Lot
- Size: 1.05 Acres
- Features: Cleared, Landscaped, None, Outside City Limits
Details
- Additional structures: None
- Parcel number: 00116882000
- Zoning description: Residential
- Special conditions: None
Construction
Type & style
- Home type: SingleFamily
- Architectural style: Traditional
- Property subtype: Single Family Residence
Materials
- Brick, Concrete
- Foundation: Slab
- Roof: Architectural,Shingle
Condition
- New construction: Yes
- Year built: 2024
Utilities & green energy
- Sewer: Septic Tank
- Water: Public
- Utilities for property: Electricity Available, Natural Gas Available, Septic Available, Water Available
Community & neighborhood
Security
- Security features: Security System, Smoke Detector(s)
Community
- Community features: Curbs
Location
- Region: Springdale
- Subdivision: Amelia Acres
Other
Other facts
- Road surface type: Paved
Price history
| Date | Event | Price |
|---|---|---|
| 8/22/2025 | Sold | $639,750$248/sqft |
Source: | ||
| 1/22/2025 | Price change | $639,750-0.7%$248/sqft |
Source: | ||
| 12/19/2024 | Listed for sale | $644,250$250/sqft |
Source: | ||
Public tax history
Tax history is unavailable.
Neighborhood: 72762
Nearby schools
GreatSchools rating
- 6/10Jim D Rollins Elementary School of InnovationGrades: K-5Distance: 2.8 mi
- 9/10Hellstern Middle SchoolGrades: 6-7Distance: 3.8 mi
- 7/10Har-Ber High SchoolGrades: 9-12Distance: 4.1 mi
Schools provided by the listing agent
- District: Springdale
Source: ArkansasOne MLS. This data may not be complete. We recommend contacting the local school district to confirm school assignments for this home.

Get pre-qualified for a loan
At Zillow Home Loans, we can pre-qualify you in as little as 5 minutes with no impact to your credit score.An equal housing lender. NMLS #10287.
Sell for more on Zillow
Get a free Zillow Showcase℠ listing and you could sell for .
$642,700
2% more+ $12,854
With Zillow Showcase(estimated)
$655,554
