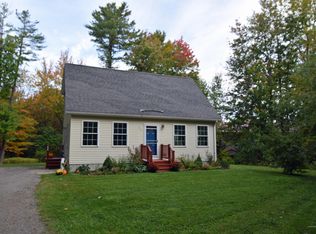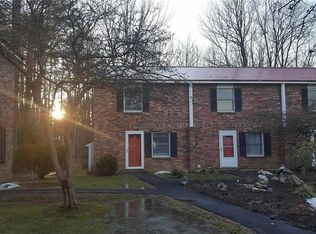Closed
$430,000
256 Harvard Street, Portland, ME 04103
2beds
900sqft
Single Family Residence
Built in 1950
0.27 Acres Lot
$468,500 Zestimate®
$478/sqft
$2,524 Estimated rent
Home value
$468,500
$445,000 - $492,000
$2,524/mo
Zestimate® history
Loading...
Owner options
Explore your selling options
What's special
Darling cape style home on a desirable oversized lot minutes from downtown Portland. Before you know it, the snow will fly and you'll be cozied up next to your wood stove. Hate having to trek to the basement to do your laundry? Not a concern here with a first floor laundry room! This sweet home is full of character- it's definitely not the cookie cutter cape you've been seeing around town. And there's ample space in the basement and detached one-car garage for all of your bikes, kayaks, paddle boards and more! Are you a gardener? Or an aspiring gardener? There's a beautiful garden bed and greenhouse in the yard waiting for you to make it your own.
Zillow last checked: 8 hours ago
Listing updated: September 30, 2024 at 07:25pm
Listed by:
Vitalius Real Estate Group, LLC
Bought with:
Vitalius Real Estate Group, LLC
Source: Maine Listings,MLS#: 1571923
Facts & features
Interior
Bedrooms & bathrooms
- Bedrooms: 2
- Bathrooms: 1
- Full bathrooms: 1
Bedroom 1
- Features: Closet
- Level: Second
Bedroom 2
- Features: Closet
- Level: Second
Dining room
- Features: Heat Stove
- Level: First
Kitchen
- Level: First
Living room
- Level: First
Heating
- Forced Air, Stove
Cooling
- None
Appliances
- Included: Dishwasher, Dryer, Electric Range, Refrigerator, Washer
Features
- Bathtub, Shower, Storage
- Flooring: Carpet, Tile, Wood
- Basement: Doghouse,Interior Entry,Full,Sump Pump,Unfinished
- Has fireplace: No
Interior area
- Total structure area: 900
- Total interior livable area: 900 sqft
- Finished area above ground: 900
- Finished area below ground: 0
Property
Parking
- Total spaces: 1
- Parking features: Paved, 1 - 4 Spaces, Off Street, Detached
- Garage spaces: 1
Features
- Patio & porch: Deck
Lot
- Size: 0.27 Acres
- Features: City Lot, Near Shopping, Near Turnpike/Interstate, Near Town, Neighborhood, Level, Open Lot, Landscaped
Details
- Additional structures: Outbuilding
- Parcel number: PTLDM153ABA014001
- Zoning: Res
- Other equipment: Internet Access Available
Construction
Type & style
- Home type: SingleFamily
- Architectural style: Cape Cod
- Property subtype: Single Family Residence
Materials
- Wood Frame, Wood Siding
- Roof: Shingle
Condition
- Year built: 1950
Utilities & green energy
- Electric: Circuit Breakers
- Sewer: Public Sewer
- Water: Public
Community & neighborhood
Security
- Security features: Air Radon Mitigation System
Location
- Region: Portland
Price history
| Date | Event | Price |
|---|---|---|
| 10/11/2023 | Sold | $430,000-4.4%$478/sqft |
Source: | ||
| 9/21/2023 | Pending sale | $450,000$500/sqft |
Source: | ||
| 9/13/2023 | Listed for sale | $450,000+59%$500/sqft |
Source: | ||
| 5/21/2019 | Sold | $283,000+29.5%$314/sqft |
Source: | ||
| 2/25/2016 | Sold | $218,500-0.2%$243/sqft |
Source: | ||
Public tax history
| Year | Property taxes | Tax assessment |
|---|---|---|
| 2024 | $4,569 | $317,100 |
| 2023 | $4,569 +5.9% | $317,100 |
| 2022 | $4,316 +14.5% | $317,100 +96.1% |
Find assessor info on the county website
Neighborhood: North Deering
Nearby schools
GreatSchools rating
- 7/10Harrison Lyseth Elementary SchoolGrades: PK-5Distance: 1.1 mi
- 4/10Lyman Moore Middle SchoolGrades: 6-8Distance: 1.1 mi
- 5/10Casco Bay High SchoolGrades: 9-12Distance: 0.6 mi

Get pre-qualified for a loan
At Zillow Home Loans, we can pre-qualify you in as little as 5 minutes with no impact to your credit score.An equal housing lender. NMLS #10287.
Sell for more on Zillow
Get a free Zillow Showcase℠ listing and you could sell for .
$468,500
2% more+ $9,370
With Zillow Showcase(estimated)
$477,870
