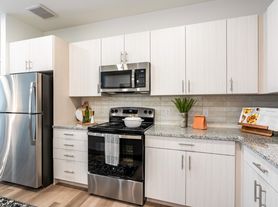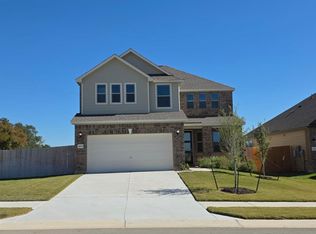Multi-Generational living home in Leander. 5 bedrooms, 4.5 baths, 2 living spaces. One primary suite downstairs, second primary suite is upstairs. 3 additional secondary bedrooms share 2 more full baths. Home is spotless and move in ready. Full irrigation system, fully fenced/private backyard with covered patio. 2 car garage with EV charger in place. Large loft upstairs gives second living space. Walk to Larkspur elementary and enjoy all the Community has to offer. Pool, playground, hike/bike trails. Just off 183A. Pet friendly. Call for your own private showing today!
House for rent
$2,400/mo
256 Hauser Dr, Leander, TX 78641
5beds
2,709sqft
Price may not include required fees and charges.
Singlefamily
Available now
Cats, dogs OK
Central air, electric, ceiling fan
Electric dryer hookup laundry
4 Attached garage spaces parking
Natural gas, central
What's special
Covered patioLarge loft upstairs
- 60 days |
- -- |
- -- |
Travel times
Looking to buy when your lease ends?
Consider a first-time homebuyer savings account designed to grow your down payment with up to a 6% match & a competitive APY.
Facts & features
Interior
Bedrooms & bathrooms
- Bedrooms: 5
- Bathrooms: 5
- Full bathrooms: 4
- 1/2 bathrooms: 1
Heating
- Natural Gas, Central
Cooling
- Central Air, Electric, Ceiling Fan
Appliances
- Included: Dishwasher, Disposal, Microwave, Range, Refrigerator, WD Hookup
- Laundry: Electric Dryer Hookup, Hookups, Laundry Room, Washer Hookup
Features
- 2 Primary Baths, 2 Primary Suites, Breakfast Bar, Ceiling Fan(s), Corain Counters, Electric Dryer Hookup, Entrance Foyer, In-Law Floorplan, Interior Steps, Kitchen Island, Multiple Living Areas, Open Floorplan, Pantry, Primary Bedroom on Main, Vaulted Ceiling(s), WD Hookup, Walk-In Closet(s), Washer Hookup
- Flooring: Carpet, Tile
Interior area
- Total interior livable area: 2,709 sqft
Video & virtual tour
Property
Parking
- Total spaces: 4
- Parking features: Attached, Driveway, Garage, Covered
- Has attached garage: Yes
- Details: Contact manager
Features
- Stories: 2
- Exterior features: Contact manager
- Has view: Yes
- View description: Contact manager
Details
- Parcel number: R17W314311AAA18
Construction
Type & style
- Home type: SingleFamily
- Property subtype: SingleFamily
Materials
- Roof: Composition
Condition
- Year built: 2022
Community & HOA
Community
- Features: Playground
Location
- Region: Leander
Financial & listing details
- Lease term: 12 Months
Price history
| Date | Event | Price |
|---|---|---|
| 11/18/2025 | Price change | $2,400-2%$1/sqft |
Source: Unlock MLS #3501924 | ||
| 10/22/2025 | Price change | $2,450-3.9%$1/sqft |
Source: Unlock MLS #3501924 | ||
| 9/23/2025 | Listed for rent | $2,550$1/sqft |
Source: Unlock MLS #3501924 | ||
| 8/19/2025 | Listing removed | $2,550$1/sqft |
Source: Unlock MLS #8468152 | ||
| 7/14/2025 | Listed for rent | $2,550+2%$1/sqft |
Source: Unlock MLS #8468152 | ||

