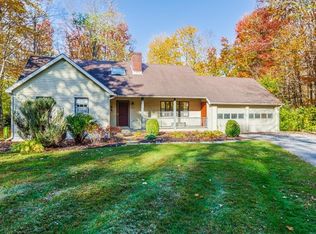Closed
Listed by:
Katherine Zilkha,
Four Seasons Sotheby's Int'l Realty 802-362-4551
Bought with: Four Seasons Sotheby's Int'l Realty
$515,000
256 Hillcrest Road, Manchester, VT 05255
3beds
1,731sqft
Single Family Residence
Built in 1986
1 Acres Lot
$513,400 Zestimate®
$298/sqft
$3,018 Estimated rent
Home value
$513,400
Estimated sales range
Not available
$3,018/mo
Zestimate® history
Loading...
Owner options
Explore your selling options
What's special
This well-maintained 3 bedroom, 2 bath home sits on a beautifully landscaped one acre lot in a desirable neighborhood on a quiet dead-end street with a cul-de-sac, offering minimal traffic and peaceful surroundings. Located just about a mile from the heart of Manchester and only 10 minutes to Bromley Mountain, the home provides both convenience and tranquility. Lovingly cared for by the same owner for over 25 years, the property features an attached two-car garage and a semi-circle driveway for easy access. A full-length deck spans the back of the house, accessible from both the dining area and the primary bedroom, while a charming covered front porch adds to the home's curb appeal. The primary bedroom is located on the main floor with an attached full bath, and two additional bedrooms plus a bathroom are upstairs. The open concept living space includes a kitchen that overlooks the dining area, which flows seamlessly into the inviting living room with a cozy wood-burning fireplace. The home also offers a full basement with excellent potential for finishing and is equipped with a Buderus furnace and new spray foam insulation for efficient heating. All measurements are approximate. Open House Saturday May 10th 11-1pm. Offer deadline Monday May12th-9pm.
Zillow last checked: 8 hours ago
Listing updated: July 22, 2025 at 11:30am
Listed by:
Katherine Zilkha,
Four Seasons Sotheby's Int'l Realty 802-362-4551
Bought with:
Andrea C Kaplan
Four Seasons Sotheby's Int'l Realty
Source: PrimeMLS,MLS#: 5039343
Facts & features
Interior
Bedrooms & bathrooms
- Bedrooms: 3
- Bathrooms: 2
- Full bathrooms: 1
- 3/4 bathrooms: 1
Heating
- Oil, Baseboard
Cooling
- None
Appliances
- Included: Dishwasher, Dryer, Microwave, Electric Range, Refrigerator, Washer, Water Heater
- Laundry: In Basement
Features
- Flooring: Carpet, Ceramic Tile, Softwood
- Windows: Blinds, Drapes
- Basement: Bulkhead,Unfinished,Interior Access,Interior Entry
- Number of fireplaces: 1
- Fireplace features: Wood Burning, 1 Fireplace
Interior area
- Total structure area: 2,755
- Total interior livable area: 1,731 sqft
- Finished area above ground: 1,731
- Finished area below ground: 0
Property
Parking
- Total spaces: 2
- Parking features: Paved
- Garage spaces: 2
Accessibility
- Accessibility features: 1st Floor Bedroom, 1st Floor Full Bathroom
Features
- Levels: Two
- Stories: 2
- Patio & porch: Covered Porch
- Exterior features: Deck
- Frontage length: Road frontage: 216
Lot
- Size: 1 Acres
- Features: Country Setting, Neighborhood
Details
- Parcel number: 37511612143
- Zoning description: RR
Construction
Type & style
- Home type: SingleFamily
- Architectural style: Cape
- Property subtype: Single Family Residence
Materials
- Clapboard Exterior
- Foundation: Poured Concrete
- Roof: Architectural Shingle
Condition
- New construction: No
- Year built: 1986
Utilities & green energy
- Electric: 200+ Amp Service, Circuit Breakers
- Sewer: Septic Tank
- Utilities for property: Cable Available
Community & neighborhood
Security
- Security features: Smoke Detector(s)
Location
- Region: Manchester Center
Other
Other facts
- Road surface type: Gravel
Price history
| Date | Event | Price |
|---|---|---|
| 7/22/2025 | Sold | $515,000+4%$298/sqft |
Source: | ||
| 5/5/2025 | Listed for sale | $495,000+200%$286/sqft |
Source: | ||
| 8/9/1999 | Sold | $165,000$95/sqft |
Source: Public Record Report a problem | ||
Public tax history
| Year | Property taxes | Tax assessment |
|---|---|---|
| 2024 | -- | $434,700 |
| 2023 | -- | $434,700 +47.8% |
| 2022 | -- | $294,200 |
Find assessor info on the county website
Neighborhood: Manchester Center
Nearby schools
GreatSchools rating
- 4/10Manchester Elementary/Middle SchoolGrades: PK-8Distance: 1.3 mi
- NABurr & Burton AcademyGrades: 9-12Distance: 2.2 mi
Schools provided by the listing agent
- Elementary: Manchester Elem/Middle School
- Middle: Manchester Elementary& Middle
- High: Burr and Burton Academy
- District: Taconic and Green Regional
Source: PrimeMLS. This data may not be complete. We recommend contacting the local school district to confirm school assignments for this home.
Get pre-qualified for a loan
At Zillow Home Loans, we can pre-qualify you in as little as 5 minutes with no impact to your credit score.An equal housing lender. NMLS #10287.
