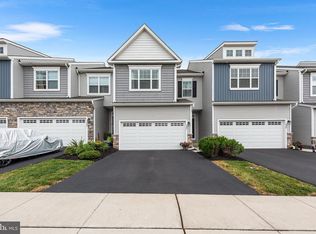Spacious 3-story end unit townhome located in highly sought after community of "Longford Crossing". Available immediately. This townhome offers an open floor plan with all the amenities one expects in today's homes. potential in-law's quarters, 4th bedroom, office/play or rec area room with gas fireplace, full bathroom with a jetted tub and laundry and walkout to the rear yard under the deck, on this level. The main level is wide open so you can choose how the floor plan is used. Large living/dining space. Open gourmet kitchen offers raised panel cabinetry, ample counter tops, a double sink, a pantry and steel appliances. The adjacent sunroom leads to sliding glass doors to nicely sized deck overlooking wooded open space. Excellent area to unwind and enjoy your favorite beverage. The bedroom level features main suite with walk-in closet and convenient main bathroom consisting of tile flooring, a double vanity, a tiled shower and a soaking tub. Two additional bedrooms are serviced by a fully tiled hall bathroom. Beautiful hardwood floors, 9-foot ceilings, an open concept floor plan, a powder room on the main level, and plenty of closet space all combine to make this a spacious and updated townhome. 7/2025- New carpet in all bedroom's, hall, stairs, and lower-level rooms by rear door. Fresh painting and cleaning. Ready to move in! 1 car att garage, and 1 driveway parking space. Overflow parking across the street. Close to transportation and major roads, corporate offices, parks and shopping. Minimum requirements for this rental- total gross monthly household income at least 2.5X the monthly rent, credit score at least 650+ at least 2-3 months rent up front at signing lease. The photos are the condition of the home in a previous transfer of tenants.
Townhouse for rent
$3,095/mo
256 Hudson Dr, Phoenixville, PA 19460
4beds
2,654sqft
Price may not include required fees and charges.
Townhouse
Available now
Cats, dogs OK
Central air, electric
In unit laundry
2 Attached garage spaces parking
Natural gas, forced air, fireplace
What's special
Nicely sized deckFresh paintingOpen floor planSoaking tubSliding glass doorsDriveway parking spaceRaised panel cabinetry
- 12 days
- on Zillow |
- -- |
- -- |
Travel times
Facts & features
Interior
Bedrooms & bathrooms
- Bedrooms: 4
- Bathrooms: 4
- Full bathrooms: 3
- 1/2 bathrooms: 1
Heating
- Natural Gas, Forced Air, Fireplace
Cooling
- Central Air, Electric
Appliances
- Included: Dishwasher, Disposal, Dryer, Microwave, Range, Refrigerator, Washer
- Laundry: In Unit, Lower Level
Features
- 9'+ Ceilings, Breakfast Area, Chair Railings, Dining Area, Eat-in Kitchen, Open Floorplan, Pantry, Recessed Lighting, Upgraded Countertops, Walk In Closet
- Flooring: Carpet
- Has fireplace: Yes
Interior area
- Total interior livable area: 2,654 sqft
Property
Parking
- Total spaces: 2
- Parking features: Attached, Driveway, Covered
- Has attached garage: Yes
- Details: Contact manager
Features
- Exterior features: Contact manager
Details
- Parcel number: 610004847008
Construction
Type & style
- Home type: Townhouse
- Property subtype: Townhouse
Materials
- Roof: Shake Shingle
Condition
- Year built: 2009
Building
Management
- Pets allowed: Yes
Community & HOA
Location
- Region: Phoenixville
Financial & listing details
- Lease term: Contact For Details
Price history
| Date | Event | Price |
|---|---|---|
| 8/11/2025 | Price change | $3,095-4.8%$1/sqft |
Source: Bright MLS #PAMC2149706 | ||
| 8/1/2025 | Listed for rent | $3,250+3.2%$1/sqft |
Source: Bright MLS #PAMC2149706 | ||
| 2/25/2025 | Listing removed | $3,150$1/sqft |
Source: Bright MLS #PAMC2129072 | ||
| 2/9/2025 | Listed for rent | $3,150+5%$1/sqft |
Source: Bright MLS #PAMC2129072 | ||
| 2/8/2025 | Listing removed | $3,000$1/sqft |
Source: Zillow Rentals | ||
![[object Object]](https://photos.zillowstatic.com/fp/1400a02eaa2324fcd2a5f054cf3938fc-p_i.jpg)
