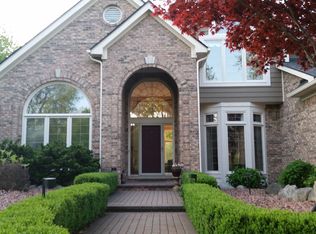Sold for $975,000
$975,000
256 Inverness, Highland, MI 48357
5beds
6,724sqft
Single Family Residence
Built in 1995
0.52 Acres Lot
$985,400 Zestimate®
$145/sqft
$4,451 Estimated rent
Home value
$985,400
$936,000 - $1.03M
$4,451/mo
Zestimate® history
Loading...
Owner options
Explore your selling options
What's special
Nestled on a world-class golf course, this beautifully crafted five-bedroom, three-and-a-half-bathroom home offers comfort, quality, and stunning views at every turn. Thoughtfully designed with upscale finishes and warm details throughout, this property combines everyday functionality with refined style. From solid hickory flooring by the Chelsea Plank Flooring Company to carefully installed solid-core interior doors, every element of the home has been chosen with care and craftsmanship in mind. At the heart of the home is a state-of-the-art kitchen, featuring top-of-the-line appliances including a 48" range, Absolute Black Granite countertops, and a spacious island perfect for meal prep or casual gatherings. The elegant, solid cherry KraftMaid cabinetry adds a rich, timeless appeal, complemented by a cozy eat-in breakfast area and an expansive formal dining room ideal for hosting guests. For added convenience, the home also includes a second full kitchen, providing flexibility for entertaining. The great room boasts soaring ceilings, large windows that flood the space with natural light, and a warm, inviting fireplace—all overlooking breathtaking views of the manicured golf course. The first-floor primary suite is a luxurious retreat, offering a generous walk-in closet and a spa-inspired ensuite with a deep soaking tub and separate shower. Upstairs, a charming library area provides a quiet space for reading or working, and each additional bedroom offers ample room and storage to suit every family member’s needs. The fully finished lower level is designed for comfort and entertainment, featuring a complete kitchen, a spacious family area, a custom bar, a fitness room, steam shower, and abundant storage space. Outdoor living is equally impressive with three distinct patios, each perfectly positioned to capture the serene golf course views. Whether relaxing or entertaining, you’ll enjoy the convenience of a gas line for your outdoor grill and the peaceful ambiance of your surroundings. schedule your showing today!
Zillow last checked: 8 hours ago
Listing updated: September 15, 2025 at 08:37pm
Listed by:
Michael Perna 248-886-4450,
EXP Realty Main,
Hugh Milne 586-944-8531,
EXP Realty Main
Bought with:
Matika Smith Fisher, 6501403951
Keller Williams First
Source: Realcomp II,MLS#: 20250032298
Facts & features
Interior
Bedrooms & bathrooms
- Bedrooms: 5
- Bathrooms: 4
- Full bathrooms: 3
- 1/2 bathrooms: 1
Heating
- Forced Air, Natural Gas
Cooling
- Ceiling Fans, Central Air
Appliances
- Included: Dishwasher, Disposal, Dryer, Free Standing Gas Range, Free Standing Refrigerator, Microwave, Range Hood, Washer, Water Purifier Owned
- Laundry: Gas Dryer Hookup, Laundry Room, Washer Hookup
Features
- High Speed Internet, Jetted Tub, Programmable Thermostat, Wet Bar
- Windows: Egress Windows, Energy Star Qualified Windows
- Basement: Daylight,Finished,Full,Walk Out Access
- Has fireplace: Yes
- Fireplace features: Gas, Great Room
Interior area
- Total interior livable area: 6,724 sqft
- Finished area above ground: 4,079
- Finished area below ground: 2,645
Property
Parking
- Total spaces: 3
- Parking features: Three Car Garage, Attached, Direct Access, Electricityin Garage, Garage Door Opener
- Attached garage spaces: 3
Features
- Levels: Two
- Stories: 2
- Entry location: GroundLevel
- Patio & porch: Covered, Patio, Porch
- Exterior features: Chimney Caps, Lighting
- Pool features: Community, In Ground, Outdoor Pool
- Fencing: Invisible
- Waterfront features: Pond
Lot
- Size: 0.52 Acres
- Dimensions: 120 x 166 x 128 x 213
- Features: On Golf Course, Sprinklers
Details
- Parcel number: 1129227003
- Special conditions: Short Sale No,Standard
- Other equipment: Air Purifier, Dehumidifier
Construction
Type & style
- Home type: SingleFamily
- Architectural style: Contemporary
- Property subtype: Single Family Residence
Materials
- Brick
- Foundation: Basement, Passive Radon Mitigation, Poured, Sump Pump
- Roof: Asphalt
Condition
- New construction: No
- Year built: 1995
Utilities & green energy
- Electric: Circuit Breakers
- Sewer: Septic Tank
- Water: Community, Well
- Utilities for property: Above Ground Utilities, Cable Available, Underground Utilities
Community & neighborhood
Security
- Security features: Carbon Monoxide Detectors, Security System Owned, Smoke Detectors
Community
- Community features: Golf
Location
- Region: Highland
- Subdivision: PRESTWICK VILLAGE OCCPN 875
HOA & financial
HOA
- Has HOA: Yes
- HOA fee: $500 semi annually
- Association phone: 248-887-1762
Other
Other facts
- Listing agreement: Exclusive Right To Sell
- Listing terms: Cash,Conventional,FHA,Va Loan
Price history
| Date | Event | Price |
|---|---|---|
| 9/11/2025 | Sold | $975,000-10.6%$145/sqft |
Source: | ||
| 8/11/2025 | Pending sale | $1,090,000$162/sqft |
Source: | ||
| 5/10/2025 | Listed for sale | $1,090,000-0.5%$162/sqft |
Source: | ||
| 4/23/2025 | Listing removed | $1,095,000$163/sqft |
Source: | ||
| 3/21/2025 | Listed for sale | $1,095,000-8.8%$163/sqft |
Source: | ||
Public tax history
| Year | Property taxes | Tax assessment |
|---|---|---|
| 2024 | $9,158 +8.9% | $333,020 +10.9% |
| 2023 | $8,407 +5.8% | $300,350 +10.9% |
| 2022 | $7,949 +52% | $270,830 +8.9% |
Find assessor info on the county website
Neighborhood: 48357
Nearby schools
GreatSchools rating
- 7/10Heritage Elementary SchoolGrades: K-5Distance: 1.8 mi
- 7/10Milford High SchoolGrades: 7-12Distance: 1.6 mi
- 7/10Muir Middle SchoolGrades: 5-8Distance: 3.5 mi
Get a cash offer in 3 minutes
Find out how much your home could sell for in as little as 3 minutes with a no-obligation cash offer.
Estimated market value$985,400
Get a cash offer in 3 minutes
Find out how much your home could sell for in as little as 3 minutes with a no-obligation cash offer.
Estimated market value
$985,400
