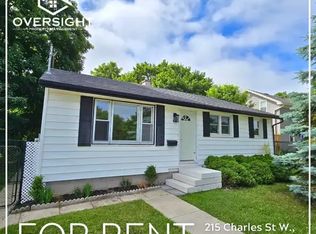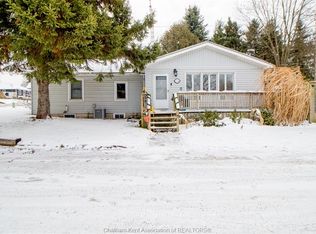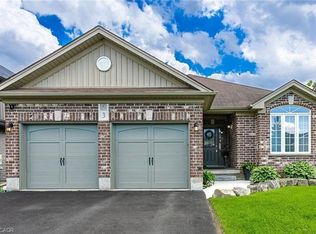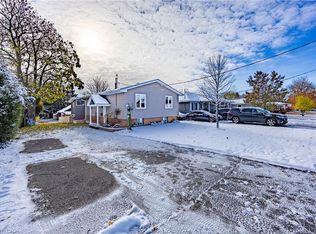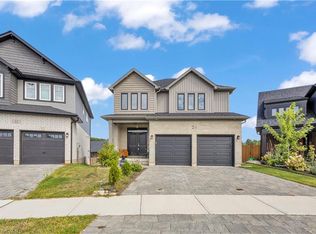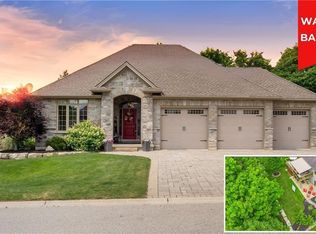256 King St W, Ingersoll, ON N5C 2K7
What's special
- 44 days |
- 20 |
- 1 |
Zillow last checked: 8 hours ago
Listing updated: November 01, 2025 at 01:03pm
Prabhjot Mahal, Salesperson,
RE/MAX Real Estate Centre Inc.
Facts & features
Interior
Bedrooms & bathrooms
- Bedrooms: 6
- Bathrooms: 4
- Full bathrooms: 3
- 1/2 bathrooms: 1
- Main level bathrooms: 1
Other
- Features: 3-Piece, Ensuite
- Level: Second
Bedroom
- Level: Second
Bedroom
- Level: Second
Bedroom
- Level: Second
Bedroom
- Level: Basement
Bedroom
- Level: Basement
Bathroom
- Features: 2-Piece
- Level: Main
Bathroom
- Features: 3-Piece
- Level: Second
Bathroom
- Features: 3-Piece
- Level: Second
Bathroom
- Features: 3-Piece
- Level: Basement
Dining room
- Description: COMBINED WITH KITCHEN
- Level: Main
Great room
- Level: Main
Kitchen
- Description: COMBINED WITH DINING
- Level: Main
Kitchen
- Description: COMBINED WITH LIVING
- Level: Basement
Laundry
- Level: Second
Laundry
- Level: Basement
Living room
- Description: COMBINED WITH KITCHEN
- Level: Basement
Heating
- Forced Air, Natural Gas
Cooling
- None
Appliances
- Included: Dishwasher, Refrigerator, Stove
Features
- In-Law Floorplan
- Basement: Separate Entrance,Full,Finished
- Has fireplace: No
Interior area
- Total structure area: 1,986
- Total interior livable area: 1,986 sqft
- Finished area above ground: 1,986
Property
Parking
- Total spaces: 6
- Parking features: Attached Garage, Private Drive Double Wide
- Attached garage spaces: 2
- Uncovered spaces: 4
Features
- Frontage type: North
- Frontage length: 33.01
Lot
- Size: 3,763.14 Square Feet
- Dimensions: 33.01 x 114
- Features: Urban, Highway Access, Major Highway, School Bus Route, Schools, Shopping Nearby
Details
- Parcel number: 001580292
- Zoning: R1
Construction
Type & style
- Home type: SingleFamily
- Architectural style: Two Story
- Property subtype: Single Family Residence, Residential
Materials
- Brick Veneer, Stone, Vinyl Siding
- Roof: Asphalt Shing
Condition
- New Construction
- New construction: No
Utilities & green energy
- Sewer: Sewer (Municipal)
- Water: Municipal-Metered
Community & HOA
Community
- Security: Carbon Monoxide Detector, Smoke Detector
Location
- Region: Ingersoll
Financial & listing details
- Price per square foot: C$385/sqft
- Annual tax amount: C$2,818
- Date on market: 10/27/2025
- Inclusions: Carbon Monoxide Detector, Dishwasher, Refrigerator, Smoke Detector, Stove
(905) 333-3500
By pressing Contact Agent, you agree that the real estate professional identified above may call/text you about your search, which may involve use of automated means and pre-recorded/artificial voices. You don't need to consent as a condition of buying any property, goods, or services. Message/data rates may apply. You also agree to our Terms of Use. Zillow does not endorse any real estate professionals. We may share information about your recent and future site activity with your agent to help them understand what you're looking for in a home.
Price history
Price history
| Date | Event | Price |
|---|---|---|
| 10/27/2025 | Listed for sale | C$764,900C$385/sqft |
Source: ITSO #40782408 Report a problem | ||
Public tax history
Public tax history
Tax history is unavailable.Climate risks
Neighborhood: N5C
Nearby schools
GreatSchools rating
No schools nearby
We couldn't find any schools near this home.
- Loading
