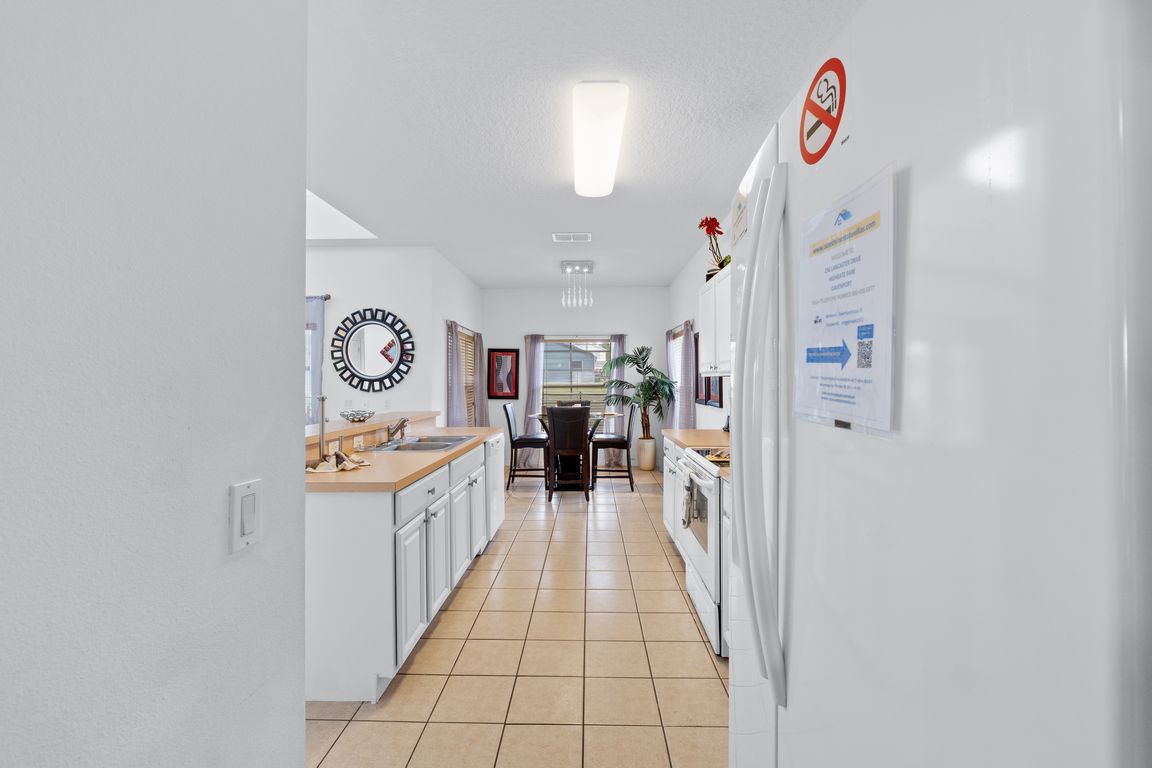
PendingPrice cut: $10K (7/11)
$455,000
5beds
2,451sqft
256 Lancaster Dr, Davenport, FL 33897
5beds
2,451sqft
Single family residence
Built in 2005
6,212 sqft
2 Attached garage spaces
$186 price/sqft
$163 monthly HOA fee
What's special
Private poolCovered lanaiPrivate loftBreakfast barEn-suite bathroomSpacious family roomExpansive pool area
Fully Furnished Home in Highgate Park- A Gated Community in Legacy Park Discover your dream home in the exclusive gated community of Highgate Park, located in Legacy Park. This exquisite 5-bedroom, 3.5-bathroom property features a private pool and offers unmatched versatility as a primary residence, a vacation retreat, ...
- 228 days
- on Zillow |
- 544 |
- 29 |
Source: Stellar MLS,MLS#: S5118149 Originating MLS: Orlando Regional
Originating MLS: Orlando Regional
Travel times
Kitchen
Living Room
Primary Bedroom
Zillow last checked: 7 hours ago
Listing updated: August 18, 2025 at 02:29pm
Listing Provided by:
Patty Hernandez 863-535-7214,
CENTURY 21 BE3 727-596-1811
Source: Stellar MLS,MLS#: S5118149 Originating MLS: Orlando Regional
Originating MLS: Orlando Regional

Facts & features
Interior
Bedrooms & bathrooms
- Bedrooms: 5
- Bathrooms: 4
- Full bathrooms: 3
- 1/2 bathrooms: 1
Primary bedroom
- Features: Built-in Closet
- Level: Second
Dinette
- Level: First
Dining room
- Level: First
Family room
- Level: First
Kitchen
- Level: First
Living room
- Level: First
Heating
- Electric
Cooling
- Central Air
Appliances
- Included: Dishwasher, Dryer, Microwave, Range, Refrigerator, Washer
- Laundry: Inside, Laundry Room
Features
- Eating Space In Kitchen, Kitchen/Family Room Combo, PrimaryBedroom Upstairs, Vaulted Ceiling(s), Walk-In Closet(s)
- Flooring: Carpet, Ceramic Tile
- Doors: Sliding Doors
- Windows: Window Treatments
- Has fireplace: No
Interior area
- Total structure area: 3,137
- Total interior livable area: 2,451 sqft
Video & virtual tour
Property
Parking
- Total spaces: 2
- Parking features: Garage - Attached
- Attached garage spaces: 2
Features
- Levels: Two
- Stories: 2
- Exterior features: Sidewalk
- Has private pool: Yes
- Pool features: Gunite, In Ground, Screen Enclosure
Lot
- Size: 6,212 Square Feet
Details
- Parcel number: 262511486252001560
- Special conditions: None
Construction
Type & style
- Home type: SingleFamily
- Property subtype: Single Family Residence
Materials
- Block, Stucco, Wood Frame
- Foundation: Slab
- Roof: Shingle
Condition
- New construction: No
- Year built: 2005
Utilities & green energy
- Sewer: Public Sewer
- Water: Public
- Utilities for property: BB/HS Internet Available, Cable Available, Electricity Connected, Street Lights, Water Connected
Community & HOA
Community
- Features: Deed Restrictions, Gated Community - No Guard
- Security: Gated Community
- Subdivision: HIGHGATE PARK PH 01
HOA
- Has HOA: Yes
- HOA fee: $163 monthly
- HOA name: Highgate Park
- Pet fee: $0 monthly
Location
- Region: Davenport
Financial & listing details
- Price per square foot: $186/sqft
- Tax assessed value: $370,768
- Annual tax amount: $4,489
- Date on market: 1/8/2025
- Listing terms: Cash,Conventional
- Ownership: Fee Simple
- Total actual rent: 0
- Electric utility on property: Yes
- Road surface type: Asphalt