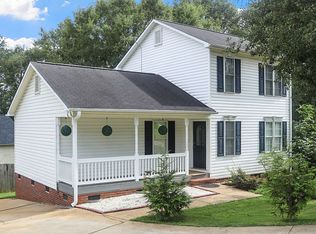Sold for $327,000 on 09/24/25
$327,000
256 Rachel Evans Dr, Boiling Springs, SC 29316
4beds
2,888sqft
Single Family Residence, Residential
Built in ----
9,147.6 Square Feet Lot
$329,000 Zestimate®
$113/sqft
$2,480 Estimated rent
Home value
$329,000
$306,000 - $355,000
$2,480/mo
Zestimate® history
Loading...
Owner options
Explore your selling options
What's special
Welcome to this spacious and beautifully maintained two-story single-family home in Boiling Springs. Family-friendly neighborhood. This 4-bedroom, 3.5-bath residence offers the perfect blend of comfort, privacy and close to I-85 and I-26 highways. Step inside to find a thoughtfully designed layout with generous living areas ideal for both relaxing and entertaining. Enjoy a fully fenced backyard with sample room for outdoor dining, play and fireplace. Kitchen and all 3 bathrooms were fully renovated. Plenty space in closets. Community has pool and clubhouse. Close to shopping area and restaurants.
Zillow last checked: 8 hours ago
Listing updated: September 25, 2025 at 07:18am
Listed by:
Alina Kasperovich 315-580-2116,
Success Properties, LLC
Bought with:
Kimberley Humphries
Bluefield Realty Group
Source: Greater Greenville AOR,MLS#: 1562649
Facts & features
Interior
Bedrooms & bathrooms
- Bedrooms: 4
- Bathrooms: 3
- Full bathrooms: 2
- 1/2 bathrooms: 1
Primary bedroom
- Area: 224
- Dimensions: 14 x 16
Bedroom 2
- Area: 110
- Dimensions: 10 x 11
Bedroom 3
- Area: 110
- Dimensions: 11 x 10
Bedroom 4
- Area: 150
- Dimensions: 10 x 15
Primary bathroom
- Features: Dressing Room, Double Sink, Full Bath, Shower-Separate, Tub-Separate, Walk-In Closet(s), Fireplace
- Level: Second
Dining room
- Area: 132
- Dimensions: 11 x 12
Kitchen
- Area: 220
- Dimensions: 11 x 20
Living room
- Area: 288
- Dimensions: 18 x 16
Heating
- Multi-Units, Natural Gas, Hot Water
Cooling
- Electric, Multi Units
Appliances
- Included: Dishwasher, Disposal, Dryer, Freezer, Self Cleaning Oven, Refrigerator, Washer, Electric Cooktop, Electric Oven, Microwave, Electric Water Heater
- Laundry: 2nd Floor, Electric Dryer Hookup, Washer Hookup, Laundry Room
Features
- 2 Story Foyer, Granite Counters, Walk-In Closet(s), Pantry, Tile Counters
- Flooring: Ceramic Tile, Laminate
- Basement: None
- Attic: Pull Down Stairs
- Number of fireplaces: 1
- Fireplace features: Gas Starter, Screen
Interior area
- Total structure area: 2,880
- Total interior livable area: 2,888 sqft
Property
Parking
- Total spaces: 2
- Parking features: Attached, Yard Door, Detached, Key Pad Entry, Driveway, Concrete
- Attached garage spaces: 2
- Has uncovered spaces: Yes
Features
- Levels: Two
- Stories: 2
- Patio & porch: Patio
- Exterior features: Outdoor Fireplace
- Fencing: Fenced
Lot
- Size: 9,147 sqft
- Dimensions: 0.21
- Features: Cul-De-Sac, 1/2 Acre or Less
- Topography: Level
Details
- Parcel number: 25000459.00
Construction
Type & style
- Home type: SingleFamily
- Architectural style: European
- Property subtype: Single Family Residence, Residential
Materials
- Brick Veneer
- Foundation: Slab
- Roof: Composition
Utilities & green energy
- Sewer: Public Sewer
- Water: Public
- Utilities for property: Cable Available
Community & neighborhood
Security
- Security features: Security System Owned, Smoke Detector(s)
Community
- Community features: Clubhouse, Common Areas, Street Lights, Pool, Sidewalks
Location
- Region: Boiling Springs
- Subdivision: Evanwood
Price history
| Date | Event | Price |
|---|---|---|
| 9/24/2025 | Sold | $327,000-3.8%$113/sqft |
Source: | ||
| 8/25/2025 | Pending sale | $339,990$118/sqft |
Source: | ||
| 8/13/2025 | Price change | $339,990-2.9%$118/sqft |
Source: | ||
| 7/22/2025 | Pending sale | $349,990$121/sqft |
Source: | ||
| 7/8/2025 | Listed for sale | $349,990+105.9%$121/sqft |
Source: | ||
Public tax history
| Year | Property taxes | Tax assessment |
|---|---|---|
| 2025 | -- | $7,820 |
| 2024 | $1,420 -67.3% | $7,820 -33.3% |
| 2023 | $4,346 | $11,730 +72.5% |
Find assessor info on the county website
Neighborhood: 29316
Nearby schools
GreatSchools rating
- 9/10Sugar Ridge ElementaryGrades: PK-5Distance: 2.6 mi
- 7/10Boiling Springs Middle SchoolGrades: 6-8Distance: 3.6 mi
- 7/10Boiling Springs High SchoolGrades: 9-12Distance: 3.2 mi
Schools provided by the listing agent
- Elementary: Sugar Ridge Elementary
- Middle: Boiling Springs
- High: Boiling Springs
Source: Greater Greenville AOR. This data may not be complete. We recommend contacting the local school district to confirm school assignments for this home.
Get a cash offer in 3 minutes
Find out how much your home could sell for in as little as 3 minutes with a no-obligation cash offer.
Estimated market value
$329,000
Get a cash offer in 3 minutes
Find out how much your home could sell for in as little as 3 minutes with a no-obligation cash offer.
Estimated market value
$329,000
