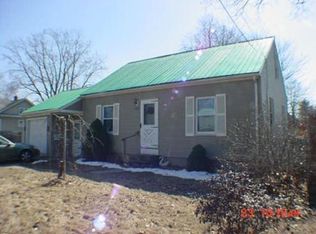Sold for $310,000
$310,000
256 Tremont St, Springfield, MA 01104
3beds
1,365sqft
Single Family Residence
Built in 2005
5,001 Square Feet Lot
$336,300 Zestimate®
$227/sqft
$2,528 Estimated rent
Home value
$336,300
$319,000 - $353,000
$2,528/mo
Zestimate® history
Loading...
Owner options
Explore your selling options
What's special
This home has it all! Come see this updated dormered cape with 3 spacious bedrooms, huge kitchen and 2 full baths. All rooms have been updated since its newer 2005 construction. The kitchen is a large U shaped design with so much counterspace and storage! Plenty of room for an island if you so desire. Adjacent to the kitchen is a large dining area, which has sliders out to the deck. The roomy and convenient 1st floor bedroom is well located with the full bath right down the hall. You will love the walk in closet! Upstairs are 2 more huge bedrooms with another large, full bath. The basement is insulated, clean and ready for your refinishing ideas! The gas forced air system is ready for central air.
Zillow last checked: 8 hours ago
Listing updated: April 09, 2023 at 04:02pm
Listed by:
Kempf-Vanderburgh Realty Consultants 413-297-5200,
Kempf-Vanderburgh Realty Consultants, Inc. 413-200-2353,
Alice Kempf 413-297-5200
Bought with:
Yahaira Guzman
Gallagher Real Estate
Source: MLS PIN,MLS#: 73069381
Facts & features
Interior
Bedrooms & bathrooms
- Bedrooms: 3
- Bathrooms: 2
- Full bathrooms: 2
Primary bedroom
- Features: Walk-In Closet(s), Flooring - Laminate
- Level: First
Bedroom 2
- Features: Closet, Flooring - Wall to Wall Carpet
- Level: Second
Bedroom 3
- Features: Closet, Flooring - Wall to Wall Carpet
- Level: Second
Primary bathroom
- Features: No
Bathroom 1
- Features: Bathroom - Full, Bathroom - With Tub & Shower, Flooring - Stone/Ceramic Tile
- Level: First
Bathroom 2
- Features: Bathroom - Full, Bathroom - With Tub & Shower, Flooring - Stone/Ceramic Tile
- Level: Second
Dining room
- Features: Flooring - Stone/Ceramic Tile, Open Floorplan, Slider
- Level: First
Kitchen
- Features: Flooring - Stone/Ceramic Tile, Dining Area, Countertops - Stone/Granite/Solid, Cabinets - Upgraded, Open Floorplan
- Level: First
Living room
- Features: Flooring - Laminate
- Level: First
Heating
- Forced Air, Natural Gas
Cooling
- None
Appliances
- Included: Gas Water Heater, Range, Dishwasher, Microwave, Refrigerator
- Laundry: In Basement
Features
- Flooring: Tile, Vinyl, Carpet
- Windows: Insulated Windows
- Basement: Full
- Has fireplace: No
Interior area
- Total structure area: 1,365
- Total interior livable area: 1,365 sqft
Property
Parking
- Total spaces: 3
- Parking features: Driveway
- Uncovered spaces: 3
Accessibility
- Accessibility features: No
Features
- Patio & porch: Deck
- Exterior features: Deck, Storage, Fenced Yard
- Fencing: Fenced
Lot
- Size: 5,001 sqft
- Features: Cleared, Level
Details
- Parcel number: S:11630 P:0045,4518941
- Zoning: R1
Construction
Type & style
- Home type: SingleFamily
- Architectural style: Cape
- Property subtype: Single Family Residence
Materials
- Frame
- Foundation: Concrete Perimeter
- Roof: Shingle
Condition
- Year built: 2005
Utilities & green energy
- Electric: Circuit Breakers
- Sewer: Public Sewer
- Water: Public
- Utilities for property: for Gas Range
Community & neighborhood
Community
- Community features: Public Transportation, Shopping, Highway Access
Location
- Region: Springfield
Price history
| Date | Event | Price |
|---|---|---|
| 4/7/2023 | Sold | $310,000+0%$227/sqft |
Source: MLS PIN #73069381 Report a problem | ||
| 3/7/2023 | Contingent | $309,900$227/sqft |
Source: MLS PIN #73069381 Report a problem | ||
| 2/13/2023 | Price change | $309,900-1.6%$227/sqft |
Source: MLS PIN #73069381 Report a problem | ||
| 1/30/2023 | Price change | $314,900-1.6%$231/sqft |
Source: MLS PIN #73069381 Report a problem | ||
| 1/10/2023 | Listed for sale | $319,900+269.8%$234/sqft |
Source: MLS PIN #73069381 Report a problem | ||
Public tax history
| Year | Property taxes | Tax assessment |
|---|---|---|
| 2025 | $4,461 +10% | $284,500 +12.7% |
| 2024 | $4,054 +9.8% | $252,400 +16.6% |
| 2023 | $3,691 +4.1% | $216,500 +14.9% |
Find assessor info on the county website
Neighborhood: East Springfield
Nearby schools
GreatSchools rating
- 7/10Alfred G Zanetti SchoolGrades: PK-8Distance: 3.4 mi
- 1/10Springfield Public Day High SchoolGrades: 9-12Distance: 1.6 mi
- 4/10John F Kennedy Middle SchoolGrades: 6-8Distance: 1.3 mi
Get pre-qualified for a loan
At Zillow Home Loans, we can pre-qualify you in as little as 5 minutes with no impact to your credit score.An equal housing lender. NMLS #10287.
Sell with ease on Zillow
Get a Zillow Showcase℠ listing at no additional cost and you could sell for —faster.
$336,300
2% more+$6,726
With Zillow Showcase(estimated)$343,026
