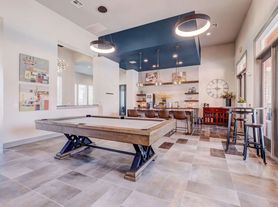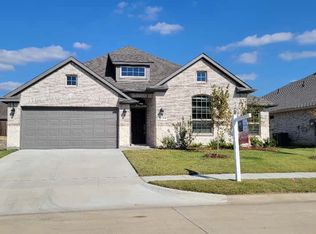3 bed 2 bath house with Formal dining and 2 car garage with owner paid electricity Available in December! This charming home offers an open floor plan with a spacious family living area, formal dining room, and a cozy breakfast nook. The primary suite includes a relaxing bathtub, separate standing shower, and a generous walk-in closet. You'll also find two additional bedrooms and a second full bathroom- perfect for family or guests. Enjoy the convenience of a 2-car garage and a large backyard ideal for kids or outdoor activities.
House for rent
$2,500/mo
256 Van Buren Dr, Forney, TX 75126
3beds
1,873sqft
Price may not include required fees and charges.
Single family residence
Available now
Ceiling fan
Fireplace
What's special
Open floor planFormal dining roomGenerous walk-in closetRelaxing bathtubTwo additional bedroomsPrimary suiteSeparate standing shower
- 3 days |
- -- |
- -- |
Travel times
Looking to buy when your lease ends?
Consider a first-time homebuyer savings account designed to grow your down payment with up to a 6% match & a competitive APY.
Facts & features
Interior
Bedrooms & bathrooms
- Bedrooms: 3
- Bathrooms: 2
- Full bathrooms: 2
Heating
- Fireplace
Cooling
- Ceiling Fan
Appliances
- Included: Disposal, Microwave, Refrigerator
Features
- Ceiling Fan(s), Walk In Closet
- Has fireplace: Yes
Interior area
- Total interior livable area: 1,873 sqft
Property
Parking
- Details: Contact manager
Features
- Exterior features: Lawn, Walk In Closet
Details
- Parcel number: 00093600070006000202
Construction
Type & style
- Home type: SingleFamily
- Property subtype: Single Family Residence
Condition
- Year built: 2017
Community & HOA
Location
- Region: Forney
Financial & listing details
- Lease term: Contact For Details
Price history
| Date | Event | Price |
|---|---|---|
| 11/16/2025 | Listed for rent | $2,500$1/sqft |
Source: Zillow Rentals | ||

