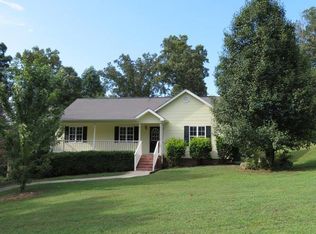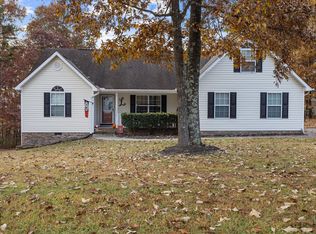Sold for $259,000 on 12/29/23
$259,000
256 Van Dell Dr, Rock Spring, GA 30739
3beds
1,414sqft
Single Family Residence
Built in 2004
0.7 Acres Lot
$289,400 Zestimate®
$183/sqft
$1,842 Estimated rent
Home value
$289,400
$275,000 - $304,000
$1,842/mo
Zestimate® history
Loading...
Owner options
Explore your selling options
What's special
Welcome to 256 Van Dell Dr, a charming one-level house nestled in the heart of a great neighborhood. This country living property offers a spacious and accessible home for anyone looking for comfort and convenience. With three bedrooms and two bathrooms, this house provides ample space for families or individuals alike. The large kitchen is perfect for those who love to cook, featuring updated stainless steel appliances that add a touch of modernity to the space. The layout ensures that the kitchen seamlessly flows into the dining and living areas, creating an inviting atmosphere for entertaining guests or spending quality time with loved ones. Additionally, the screened-in back porch offers a peaceful retreat where you can relax and enjoy the surrounding nature. This home is handicap accessible with a wheelchair ramp and electric door which allows for easy entry and exit, ensuring that everyone can move around with ease. Situated on a generous 0.7-acre lot, this property boasts a large yard that provides endless possibilities for outdoor activities and gardening enthusiasts. The presence of a two-car garage and a sizable outbuilding further enhances the storage options available to you. Don't miss out on this fantastic opportunity to own a beautiful home in a great community. Schedule your showing today.
Zillow last checked: 8 hours ago
Listing updated: September 08, 2024 at 05:29am
Listed by:
Sheri Creekmur 423-421-7592,
RE/MAX Real Estate Center
Bought with:
Kyle Simpson, 337284
The Chattanooga Home Team
Source: Greater Chattanooga Realtors,MLS#: 1383389
Facts & features
Interior
Bedrooms & bathrooms
- Bedrooms: 3
- Bathrooms: 2
- Full bathrooms: 2
Heating
- Central, Electric
Cooling
- Central Air, Electric
Appliances
- Included: Dishwasher, Free-Standing Electric Range, Microwave, Refrigerator
- Laundry: Electric Dryer Hookup, Gas Dryer Hookup, Laundry Room, Washer Hookup
Features
- Eat-in Kitchen, Open Floorplan, Tub/shower Combo
- Windows: Vinyl Frames
- Basement: Crawl Space
- Number of fireplaces: 1
- Fireplace features: Living Room
Interior area
- Total structure area: 1,414
- Total interior livable area: 1,414 sqft
Property
Parking
- Total spaces: 2
- Parking features: Garage Door Opener, Garage Faces Front, Kitchen Level
- Garage spaces: 2
Accessibility
- Accessibility features: Accessible Approach with Ramp
Features
- Levels: One
- Patio & porch: Deck, Patio
- Pool features: Above Ground
Lot
- Size: 0.70 Acres
- Dimensions: 175 x 175
- Features: Level
Details
- Additional structures: Outbuilding
- Parcel number: 0352 070
Construction
Type & style
- Home type: SingleFamily
- Property subtype: Single Family Residence
Materials
- Brick, Vinyl Siding
- Foundation: Block
- Roof: Shingle
Condition
- New construction: No
- Year built: 2004
Details
- Warranty included: Yes
Utilities & green energy
- Sewer: Septic Tank
- Utilities for property: Electricity Available
Community & neighborhood
Location
- Region: Rock Spring
- Subdivision: Timber Ridge
Other
Other facts
- Listing terms: Cash,Conventional,FHA,Owner May Carry,USDA Loan,VA Loan
Price history
| Date | Event | Price |
|---|---|---|
| 12/29/2023 | Sold | $259,000$183/sqft |
Source: Greater Chattanooga Realtors #1383389 | ||
| 12/6/2023 | Pending sale | $259,000$183/sqft |
Source: | ||
| 12/6/2023 | Contingent | $259,000$183/sqft |
Source: Greater Chattanooga Realtors #1383389 | ||
| 11/28/2023 | Listed for sale | $259,000+15.1%$183/sqft |
Source: Greater Chattanooga Realtors #1383389 | ||
| 7/26/2022 | Sold | $225,000+2.3%$159/sqft |
Source: Public Record | ||
Public tax history
| Year | Property taxes | Tax assessment |
|---|---|---|
| 2024 | $2,184 +5.9% | $97,786 -9% |
| 2023 | $2,063 -9.6% | $107,409 +14.1% |
| 2022 | $2,281 +20% | $94,096 +33.6% |
Find assessor info on the county website
Neighborhood: 30739
Nearby schools
GreatSchools rating
- 4/10Rock Spring Elementary SchoolGrades: PK-5Distance: 4.2 mi
- 5/10Lafayette Middle SchoolGrades: 6-8Distance: 5.9 mi
- 7/10Lafayette High SchoolGrades: 9-12Distance: 5.6 mi
Schools provided by the listing agent
- Elementary: Rock Spring Elementary
- Middle: Saddle Ridge Middle
- High: LaFayette High
Source: Greater Chattanooga Realtors. This data may not be complete. We recommend contacting the local school district to confirm school assignments for this home.
Get a cash offer in 3 minutes
Find out how much your home could sell for in as little as 3 minutes with a no-obligation cash offer.
Estimated market value
$289,400
Get a cash offer in 3 minutes
Find out how much your home could sell for in as little as 3 minutes with a no-obligation cash offer.
Estimated market value
$289,400

