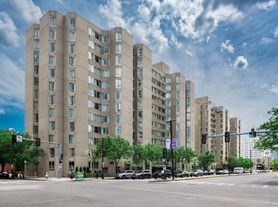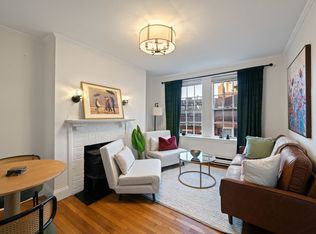Right across from the Prudential, this location offers attractions and food within minutes by walking. Notable locations include: Prudential Center, Newbury Street, Copley Place, and the Boston Public Library. Street and public parking is available for non-residents through parking lots or garages. Northeastern and Berklee are both a 10 minute walk away making it great for students.
Being in the heart of Back Bay, several bus lines are nearby on the corners of the street and there is easy access to both the green and orange line.
This nearly 900sq foot luxurious apartment offers hardwood floors, a full kitchen, bath, and bedroom. The bathroom was recently updated with maintenance work of peeling paint from overheating. The space comes with free central heating and an A/C unit that cools down the space nicely. Additionally, parking is included in rent.
The value of the unit is $4,000/month which is based on other apartments nearby, The Greenhouse, Garrison Square, and similar condo units in the area, and other factors. These other factors includes: accessibility to public transportation, nearby universities, walkability scale, safety, and attractions.
With all of the included amenities and perks, the TOTAL monthly rate is $5000.
Tenant shall pay a security deposit of $2000 prior to move-in. The security deposit will be held for the duration of the lease and may be applied to unpaid rent, cleaning, repairs, or damages beyond normal wear and tear. Any balance will be returned within 7 days after lease termination.
Apartment for rent
Accepts Zillow applicationsSpecial offer
$5,000/mo
256 W Newton St APT 3, Boston, MA 02116
1beds
893sqft
This listing now includes required monthly fees in the total price. Learn more
Apartment
Available now
No pets
Window unit
In unit laundry
Detached parking
Wall furnace
What's special
Free central heatingHardwood floorsFull kitchen
- 3 days |
- -- |
- -- |
Zillow last checked: 11 hours ago
Listing updated: December 05, 2025 at 06:45am
Travel times
Facts & features
Interior
Bedrooms & bathrooms
- Bedrooms: 1
- Bathrooms: 1
- Full bathrooms: 1
Heating
- Wall Furnace
Cooling
- Window Unit
Appliances
- Included: Dishwasher, Dryer, Freezer, Microwave, Oven, Refrigerator, Washer
- Laundry: In Unit
Features
- Flooring: Hardwood
- Furnished: Yes
Interior area
- Total interior livable area: 893 sqft
Property
Parking
- Parking features: Detached
- Details: Contact manager
Features
- Exterior features: Heating system: Wall
Details
- Parcel number: CBOSW04P00880S006
Construction
Type & style
- Home type: Apartment
- Property subtype: Apartment
Building
Management
- Pets allowed: No
Community & HOA
Location
- Region: Boston
Financial & listing details
- Lease term: 1 Year
Price history
| Date | Event | Price |
|---|---|---|
| 12/5/2025 | Listed for rent | $5,000+233.3%$6/sqft |
Source: Zillow Rentals | ||
| 6/22/2022 | Sold | $925,000+3.6%$1,036/sqft |
Source: MLS PIN #72960669 | ||
| 4/22/2022 | Contingent | $893,000$1,000/sqft |
Source: MLS PIN #72960669 | ||
| 3/31/2022 | Listed for sale | $893,000+2.1%$1,000/sqft |
Source: MLS PIN #72960669 | ||
| 2/14/2021 | Listing removed | $874,900$980/sqft |
Source: MLS PIN #72721566 | ||
Neighborhood: Back Bay
- Special offer! Get 1 MONTH OFF when you lease before February 15th, 2026! For your convience, comes in 2 options: 1. Applied at last month OR 2. Have monthly rent reduced to reflect 1 month off

