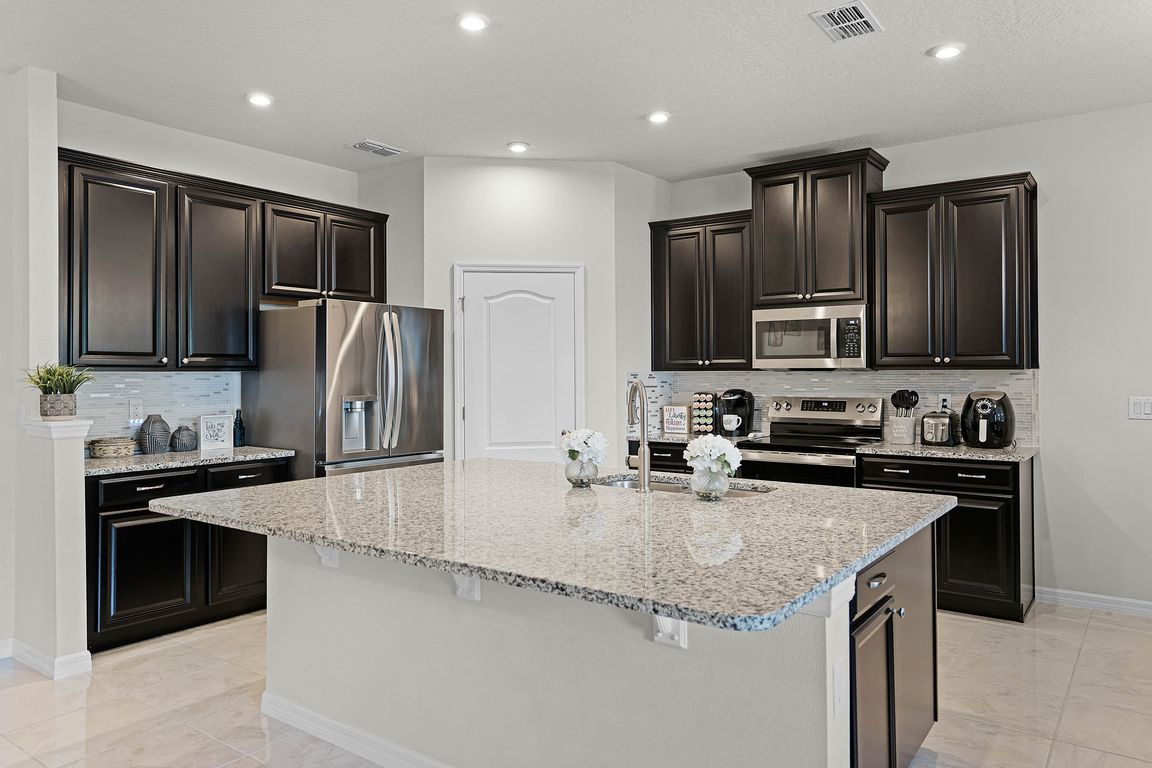
For salePrice cut: $10K (8/1)
$399,900
3beds
2,043sqft
256 Whirlaway Dr, Davenport, FL 33837
3beds
2,043sqft
Single family residence
Built in 2019
5,502 sqft
2 Attached garage spaces
$196 price/sqft
$121 monthly HOA fee
What's special
Partially fenced yardOversized islandScreened lanaiGranite countersDedicated officeRefreshed ensuite bathOpen-concept layout
**This property qualifies for an additional CLOSING COST CREDIT up to $5,998 through the Seller’s preferred lender.** Step into the perfect blend of style, comfort, and efficiency at 256 Whirlaway Drive—a stunning 3-bedroom, 2-bath + OFFICE (could be a 4th bedroom) home in the highly sought-after Champions Reserve community. Built in 2019 ...
- 66 days
- on Zillow |
- 660 |
- 30 |
Likely to sell faster than
Source: Stellar MLS,MLS#: O6295423 Originating MLS: Orlando Regional
Originating MLS: Orlando Regional
Travel times
Kitchen
Living Room
Primary Bedroom
Office
Zillow last checked: 7 hours ago
Listing updated: August 01, 2025 at 11:35am
Listing Provided by:
Alexis Bress 407-900-0771,
EXP REALTY LLC 407-392-1800
Source: Stellar MLS,MLS#: O6295423 Originating MLS: Orlando Regional
Originating MLS: Orlando Regional

Facts & features
Interior
Bedrooms & bathrooms
- Bedrooms: 3
- Bathrooms: 2
- Full bathrooms: 2
Rooms
- Room types: Den/Library/Office
Primary bedroom
- Features: Ceiling Fan(s), En Suite Bathroom, Shower No Tub, Water Closet/Priv Toilet, Walk-In Closet(s)
- Level: First
- Area: 234 Square Feet
- Dimensions: 13x18
Bedroom 2
- Features: Ceiling Fan(s), Built-in Closet
- Level: First
- Area: 169 Square Feet
- Dimensions: 13x13
Bedroom 3
- Features: Built-in Closet
- Level: First
- Area: 156 Square Feet
- Dimensions: 12x13
Dining room
- Level: First
- Area: 108 Square Feet
- Dimensions: 12x9
Kitchen
- Features: Granite Counters, Pantry
- Level: First
- Area: 156 Square Feet
- Dimensions: 12x13
Living room
- Features: Ceiling Fan(s)
- Level: First
- Area: 112 Square Feet
- Dimensions: 14x8
Office
- Features: Ceiling Fan(s)
- Level: First
- Area: 120 Square Feet
- Dimensions: 12x10
Heating
- Central
Cooling
- Central Air
Appliances
- Included: Dishwasher, Disposal, Electric Water Heater, Microwave, Range
- Laundry: Laundry Room
Features
- Ceiling Fan(s), High Ceilings, Open Floorplan, Primary Bedroom Main Floor, Split Bedroom, Stone Counters, Walk-In Closet(s)
- Flooring: Carpet, Luxury Vinyl, Tile
- Doors: Sliding Doors
- Windows: Blinds
- Has fireplace: No
Interior area
- Total structure area: 2,576
- Total interior livable area: 2,043 sqft
Video & virtual tour
Property
Parking
- Total spaces: 2
- Parking features: Driveway, Garage Door Opener
- Attached garage spaces: 2
- Has uncovered spaces: Yes
Features
- Levels: One
- Stories: 1
- Patio & porch: Patio, Screened
- Exterior features: Irrigation System, Lighting, Rain Gutters, Sidewalk
Lot
- Size: 5,502 Square Feet
- Features: Landscaped
Details
- Parcel number: 272604701108000470
- Special conditions: None
Construction
Type & style
- Home type: SingleFamily
- Property subtype: Single Family Residence
Materials
- Block
- Foundation: Slab
- Roof: Shingle
Condition
- New construction: No
- Year built: 2019
Utilities & green energy
- Electric: Photovoltaics Third-Party Owned
- Sewer: Public Sewer
- Water: Public
- Utilities for property: Electricity Connected, Public, Solar, Water Connected
Green energy
- Energy generation: Solar
Community & HOA
Community
- Features: Community Mailbox, Deed Restrictions, Playground, Pool, Sidewalks
- Subdivision: CHAMPIONS RESERVE
HOA
- Has HOA: Yes
- Amenities included: Playground, Pool
- Services included: Community Pool
- HOA fee: $121 monthly
- HOA name: Artemis Lifestyles / Jessica Roman
- HOA phone: 407-705-2190
- Pet fee: $0 monthly
Location
- Region: Davenport
Financial & listing details
- Price per square foot: $196/sqft
- Tax assessed value: $330,880
- Annual tax amount: $1,812
- Date on market: 4/3/2025
- Listing terms: Cash,Conventional,FHA,VA Loan
- Ownership: Fee Simple
- Total actual rent: 0
- Electric utility on property: Yes
- Road surface type: Asphalt