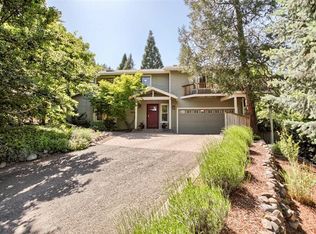Closed
$862,000
256 Wimer St, Ashland, OR 97520
4beds
3baths
2,608sqft
Single Family Residence
Built in 2002
0.33 Acres Lot
$849,500 Zestimate®
$331/sqft
$3,551 Estimated rent
Home value
$849,500
$765,000 - $943,000
$3,551/mo
Zestimate® history
Loading...
Owner options
Explore your selling options
What's special
Discover the perfect blend of breathtaking views and serene privacy in this stunning home, at the end of a secluded flag lot, close to downtown Ashland. Soak in the natural light that floods the expansive open living areas, featuring Brazilian Cherry wood floors and soaring 16-foot ceilings. The heart of the home is a spacious kitchen, with a large island and two dishwashers. Unwind by the beautiful family room fireplace or step out onto the deck to enjoy the amazing mountain views. This 2600 sq. ft home includes a beautifully appointed library—also with a gas fireplace—for reading or quiet reflection. The expansive primary suite with large soaking tub is upstairs, along with 2 bedrooms and Jack & Jill bath. The 4th bedroom is on the main level with a door to the exterior and a full bath next to it. A charming greenhouse offers endless gardening possibilities on the 1/3 acre lot with TID irrigation and deer fenced yard. HVAC for upstairs replaced in 2023. New carpet in Oct. 2024.
Zillow last checked: 8 hours ago
Listing updated: February 10, 2025 at 03:08pm
Listed by:
Windermere Van Vleet & Associates 541-482-3786
Bought with:
Windermere Van Vleet & Associates
Source: Oregon Datashare,MLS#: 220190675
Facts & features
Interior
Bedrooms & bathrooms
- Bedrooms: 4
- Bathrooms: 3
Heating
- Forced Air, Natural Gas
Cooling
- Central Air
Appliances
- Included: Dishwasher, Disposal, Dryer, Microwave, Oven, Range, Range Hood, Refrigerator, Trash Compactor, Washer, Water Heater
Features
- Breakfast Bar, Ceiling Fan(s), Central Vacuum, Double Vanity, Granite Counters, Kitchen Island, Open Floorplan, Soaking Tub, Vaulted Ceiling(s), Walk-In Closet(s)
- Flooring: Carpet, Hardwood, Tile
- Windows: Double Pane Windows
- Has fireplace: Yes
- Fireplace features: Gas
- Common walls with other units/homes: No Common Walls
Interior area
- Total structure area: 2,608
- Total interior livable area: 2,608 sqft
Property
Parking
- Total spaces: 2
- Parking features: Attached, Driveway, Garage Door Opener, Shared Driveway, Workshop in Garage
- Attached garage spaces: 2
- Has uncovered spaces: Yes
Features
- Levels: Two
- Stories: 2
- Patio & porch: Deck, Patio
- Fencing: Fenced
- Has view: Yes
- View description: Mountain(s)
Lot
- Size: 0.33 Acres
- Features: Landscaped, Sloped, Sprinklers In Front, Sprinklers In Rear
Details
- Additional structures: Greenhouse, Storage, Workshop
- Parcel number: 10057726
- Zoning description: R 1.75
- Special conditions: Standard
Construction
Type & style
- Home type: SingleFamily
- Architectural style: Contemporary
- Property subtype: Single Family Residence
Materials
- Frame
- Foundation: Concrete Perimeter
- Roof: Composition
Condition
- New construction: No
- Year built: 2002
Utilities & green energy
- Sewer: Public Sewer
- Water: Public
Community & neighborhood
Security
- Security features: Carbon Monoxide Detector(s), Fire Sprinkler System, Smoke Detector(s)
Location
- Region: Ashland
Other
Other facts
- Has irrigation water rights: Yes
- Listing terms: Cash,Conventional,FHA,VA Loan
- Road surface type: Paved
Price history
| Date | Event | Price |
|---|---|---|
| 2/10/2025 | Sold | $862,000-0.8%$331/sqft |
Source: | ||
| 12/16/2024 | Pending sale | $869,000$333/sqft |
Source: | ||
| 11/13/2024 | Price change | $869,000-2.9%$333/sqft |
Source: | ||
| 10/20/2024 | Listed for sale | $895,000$343/sqft |
Source: | ||
| 10/7/2024 | Listing removed | $895,000$343/sqft |
Source: | ||
Public tax history
| Year | Property taxes | Tax assessment |
|---|---|---|
| 2024 | $8,656 +3.4% | $542,040 +3% |
| 2023 | $8,374 +3.3% | $526,260 |
| 2022 | $8,106 +3.5% | $526,260 +3% |
Find assessor info on the county website
Neighborhood: 97520
Nearby schools
GreatSchools rating
- 8/10Helman Elementary SchoolGrades: K-5Distance: 0.7 mi
- 7/10Ashland Middle SchoolGrades: 6-8Distance: 2 mi
- 9/10Ashland High SchoolGrades: 9-12Distance: 1.5 mi
Schools provided by the listing agent
- Middle: Ashland Middle
- High: Ashland High
Source: Oregon Datashare. This data may not be complete. We recommend contacting the local school district to confirm school assignments for this home.

Get pre-qualified for a loan
At Zillow Home Loans, we can pre-qualify you in as little as 5 minutes with no impact to your credit score.An equal housing lender. NMLS #10287.
