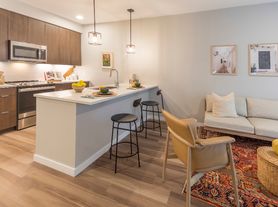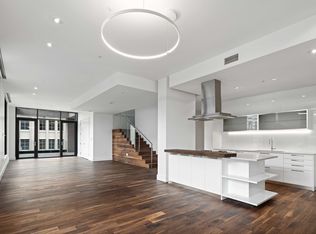Available for 1 year lease!
TWO GARAGE PARKING SPACES INCLUDED WITH THIS UNIT AT NO ADDITIONAL COST!
Welcome to this charming 2 bedroom, 2.5 bathroom condo located in Denver, CO. As you enter, take in the gorgeous hardwood floors and natural light of the open concept living space. The living room features built in shelves and a gas fireplace, ensuring you stay cozy in those cold Colorado months. The living room feeds into a dining area located next to the kitchen. The kitchen comes equipped with stainless steel appliances including a refrigerator, dishwasher, microwave, and electric range. The ample cabinetry and counterspace makes meal prep and storage a breeze. Just around the corner you will find the half bathroom, ensuring convenience for all residents and guests.
Head upstairs to find the 2 spacious bedrooms. The primary bedroom features a very large closet and an attached en-suite bathroom with dual vanities and a large bathtub. The second bedroom is just next door and also features an attached en-suite bathroom with a shower. Step outside to your private patio and soak up that warm Colorado sunshine. You will love the convenience of the Central AC, Washer/Dryer, and 2-Car Reserved Parking. Don't miss out on this amazing opportunity and schedule your showing today!
HOW TO SCHEDULE A TOUR
*The Zillow 'Request a Tour' and 'Request to apply' option are not currently available.
*Please visit RentMeDenver [dot] com and click 'Available Properties' -OR-
Google Search: Pioneer Property Management Denver and click 'Available Properties'
APPLICATION DETAILS
*Property Tour Required with at least 48hrs notice.
*Resident is responsible for gas, electric, and trash (when not provided and managed by a municipality or HOA)
*Application fee is $65.00 per person (see application Terms of Agreement for details). The cost of the application fee is based on average expenses of what Pioneer PM incurs - Per CO HB19-1106.
*If approved, a lease preparation and administration fee of 15% of one month's gross rent is required.
*Refundable security deposit equal to 85% of one month's gross rent is required.
TENANT QUALIFICATION CRITERIA
*Total gross income of at least 2X monthly charges for an individual applicant. For applications with more than one unrelated applicant over the age of 18, each applicant must qualify separately with an income of at least 1.5X monthly charges per applicant. You will need to submit proof of income at the time of application submission.
*670+ credit score is required.
*Applicants will be considered with credit scores below 670 with an added reoccurring Marginal Credit Score Fee of 1/12th of monthly rent. Approved applicants can resubmit credit information if credit score is improved to 670+.
*Co-Signers will not be considered to fulfill any qualification requirement.
*Complete criteria is available at: RentMeDenver [dot] com
*Pets considered with pet fees. No Large or Dangerous Dogs. No more than 2 pets total will be considered.
*Pet fee: $250 One Time Fee + $35/mth per pet
*Other terms, fees, and conditions may apply
BROKERAGE SERVICES
*In addition to rent, residents will be charged a brokerage services charge of $25/mth.
INSURANCE REQUIREMENTS
*Liability to Landlord Insurance (LLI) is required by all tenants. We have options available starting at $10.50/mth.
*Renters Insurance is not required but is highly recommended. Many renters insurance policies include LLI coverage. Check with your provider prior to signing up.
DENVER RENTAL LICENSE #: 2025-BFN-0015271
All information is deemed reliable but not guaranteed and is subject to change.
If you have additional questions you can contact us at: info@rentmepioneer [dot] com
Pioneer Property Management
1949 Wadsworth Blvd, #110, Lakewood, CO 80214
RentMeDenver [dot] com
Apartment for rent
$3,000/mo
2560 17th St UNIT 204, Denver, CO 80211
2beds
1,268sqft
Price may not include required fees and charges.
Apartment
Available now
Cats, dogs OK
Central air
In unit laundry
Attached garage parking
Fireplace
What's special
Gas fireplacePrivate patioStainless steel appliancesBuilt in shelvesHalf bathroomSpacious bedroomsLarge closet
- 21 days
- on Zillow |
- -- |
- -- |
Travel times
Looking to buy when your lease ends?
Consider a first-time homebuyer savings account designed to grow your down payment with up to a 6% match & 3.83% APY.
Facts & features
Interior
Bedrooms & bathrooms
- Bedrooms: 2
- Bathrooms: 3
- Full bathrooms: 2
- 1/2 bathrooms: 1
Heating
- Fireplace
Cooling
- Central Air
Appliances
- Included: Dishwasher, Dryer, Microwave, Washer
- Laundry: In Unit
Features
- Has fireplace: Yes
Interior area
- Total interior livable area: 1,268 sqft
Video & virtual tour
Property
Parking
- Parking features: Attached
- Has attached garage: Yes
- Details: Contact manager
Features
- Exterior features: 2 Reserved Parking Spaces, Balcony, Electricity not included in rent, Garbage not included in rent, Garden, Gas not included in rent, Granite/Silestone Counters, Irrigation System, Stainless Appliances, Storage Shed
- Fencing: Fenced Yard
Details
- Parcel number: 0228316093093
Construction
Type & style
- Home type: Apartment
- Property subtype: Apartment
Building
Management
- Pets allowed: Yes
Community & HOA
Location
- Region: Denver
Financial & listing details
- Lease term: Contact For Details
Price history
| Date | Event | Price |
|---|---|---|
| 9/25/2025 | Price change | $3,000-7.7%$2/sqft |
Source: Zillow Rentals | ||
| 9/15/2025 | Listed for rent | $3,250$3/sqft |
Source: Zillow Rentals | ||
| 7/31/2020 | Sold | $550,000-2.6%$434/sqft |
Source: Public Record | ||
| 7/3/2020 | Pending sale | $564,900$446/sqft |
Source: Re/max Cherry Creek #8412278 | ||
| 6/25/2020 | Price change | $564,900-0.9%$446/sqft |
Source: Re/max Cherry Creek #8412278 | ||

